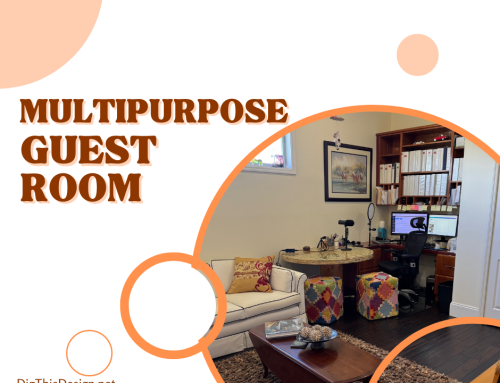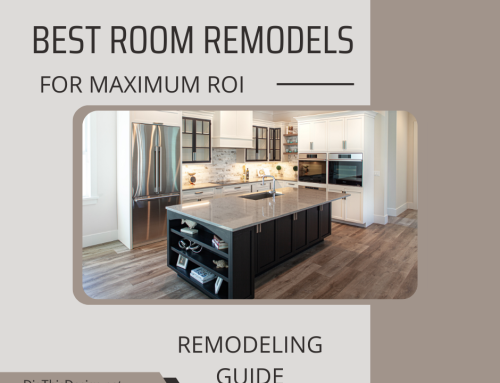Co-living is a new trend that has gained popularity in the real estate market for various reasons. Many homeowners are flooding search engines and real estate websites looking for tips on how to sell part of my property. Co-living typically describes living arrangements where individuals with different affiliations and family backgrounds share one house. It is a contemporary concept that has spread across single and micro-family housing units. Homeowners looking to share their homes with others should start by redesigning the space to accommodate a new occupant. Below are insightful tips for redesigning your home for co-living.
Tip for a Co-Living Design

Design by Patricia Davis Brown Designs
1. Private Bathrooms for Co-Living
Bathrooms are private spaces, and you should prioritize this when preparing to share your home. Private bathrooms are highly sought after by most people looking for co-living housing arrangements. If your home is a single unit with one bathroom, you should plan for a bathroom renovation to increase space or extend your home to accommodate a second bathroom. When modifying your home to accommodate co-living, ensure one share one bathroom, to reduce bathroom traffic and improve hygiene.
2. Laundry Facilities
Renovation projects targeted at accommodated co-living aren’t the same as typical home improvement projects to increase comfort or property value. For instance, most homeowners won’t think of increasing their laundry facilities in their typical renovation plans. However, this is an important feature when renovating a shared space.
Access to laundry facilities is important for every occupant. Besides remodeling to increase the size of your laundry facility, you should also consider installing an additional washer and dryer. Note that having multiple units increases utility costs. Opt for energy-efficient appliances that reduce water usage and energy costs.
3. Parking for Co-Living
You should also look into widening or building a separate driveway and garage before selling part of your property. Potential property buyers expect to park close to their homes for security reasons, which might be challenging if your driveway and garage have limited space. Ensure that you consult a general contractor when making these renovations to ensure your constructions adhere to your local state’s building codes and HOA guidelines.
4. Storage
Most homeowners also don’t think of increasing their storage space when planning conventional renovation projects. However, increasing your home’s storage space is crucial for co-living. Each room should have sufficient storage space to accommodate every occupant’s storage needs. Install additional built-in closets and standing wardrobes.
Endnote
Co-living is increasingly becoming a preferred option to traditional housing for most people who want to save on housing costs. Homeowners with financial issues or in distress due to bank loans also find selling part of their equity appealing. This is because they get to clear pending debts and retain part of their home.
However, homeowners should make various subtle changes and renovations before putting part of their property for sale. These upgrades should focus on making the new occupant comfortable, unlike renovation projects, such as improving curb appeal, landscaping, and window treatments designed to improve your quality of life.
Other posts you might enjoy:
A guide to the Innovative Coworking Spaces of Hong Kong
Decorating Styles You Might Like to Consider for Your Home





