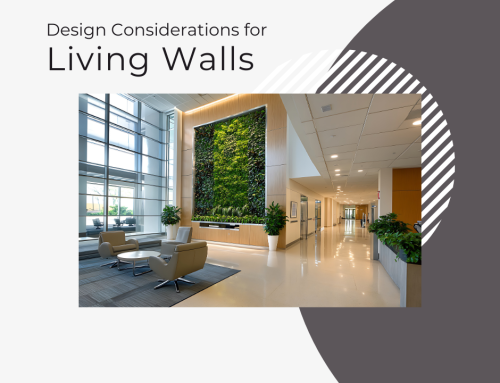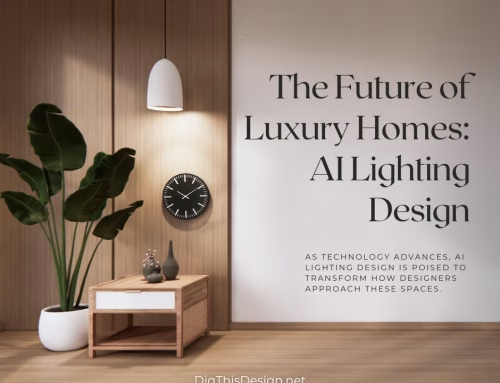Bungalow homes are a classic and beloved style of homes and have been popular in the United States for over a century. These simple and efficient homes are known for their single-story layout, low-pitched roofs, and inviting front porches. They come in various styles, each with unique features and advantages.
In the United States, bungalow home plans are popular among California residents, particularly in Los Angeles and San Francisco. In this article, we will explore the history of bungalows and take a closer look at the different types of bungalows, their advantages and disadvantages, and what makes them such a popular choice for homeowners.
History of Bungalows in the U.S.
Bungalows made their way to the United States in the early 20th century, quickly becoming a popular home style. When soldiers of World War I returned, they considered bungalows a practical and affordable housing option. Bungalows were particularly popular in California, where the mild climate and outdoor-oriented lifestyle made the bungalow’s wide front porch and functional design a perfect fit. The bungalow became a staple of California architecture.
Types of Bungalows Homes
Bungalows come in various styles, such as:
1. Craftsman Bungalows
Craftsman-style bungalows feature a low-pitched roof, exposed rafters, and a large front porch with tapered columns or pillars. The interior of a Craftsman bungalow home is often designed with built-in cabinetry, natural materials, and an open floor plan. These homes are known for their attention to detail and emphasis on handcrafted elements.
2. Prairie Bungalows
Prairie-style bungalows are characterized by a more horizontal design, with a flat or low-pitched roof and wide eaves. They often feature horizontal solid lines and geometric patterns, including art glass windows and other unique features. The interior of a Prairie bungalow home is designed to maximize living space and promote a sense of flow and connection between rooms.
3. Spanish Colonial Revival Bungalows
Spanish Colonial Revival bungalows often feature stucco exteriors, red tile roofs, and arched doorways and windows. They draw inspiration from the architecture of Spain and the Mediterranean and have a warm and inviting aesthetic. The interior of a Spanish Colonial Revival bungalow has hand-painted tiles, wrought iron accents, and other traditional elements.
Advantages and Disadvantages of a Bungalow Home
Bungalow homes have a single-story layout, which makes them ideal for individuals who cannot climb stairs, such as those with mobility issues. Bungalows are also well-suited to smaller lots or urban areas where space is limited, as they maximize living space in a compact footprint.
Another advantage of bungalows is their front porch, which provides an inviting and functional outdoor living space. This porch often features built-in seating or other features, making it an ideal space for relaxing and entertaining.
However, bungalows have some disadvantages. One of the main drawbacks is their limited vertical space, making it challenging to create additional living space or storage. Bungalows also often have smaller bedrooms and bathrooms, which may not be suitable for large families or those who require ample space.
Endnote
Bungalows come in various styles, including Craftsman, Prairie, and Spanish Colonial Revival. Each type of bungalow home has unique features and characteristics, but all are known for their simplicity and efficiency. While bungalows have several advantages, including their single-story layout and functional front porch, they also have disadvantages. Overall, bungalows offer a comfortable and practical living space well-suited to a wide range of lifestyles and needs, with a rich history in the United States.
Other posts you might enjoy:
Defining Characteristics of the Craftsman-Style House
Why Neighborhoods Matter When You Choose a New Home





