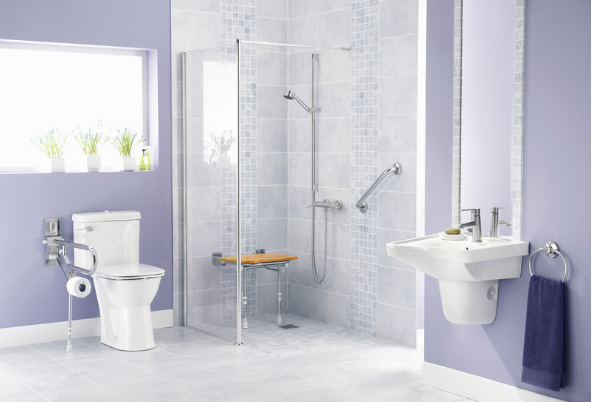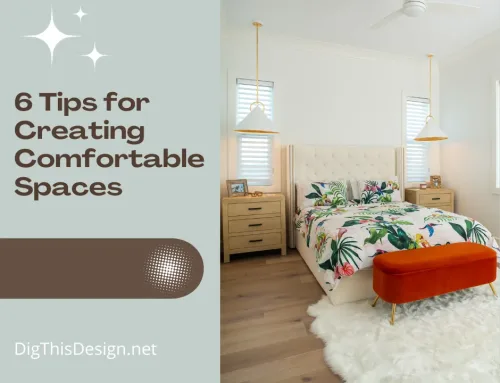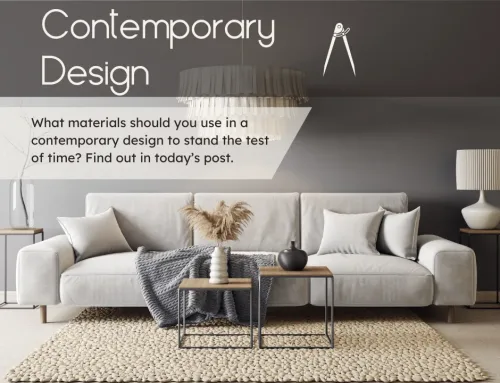Designing a stylish and accessible space can seem like a daunting task. But, integrating accessibility into your home or office doesn’t mean compromising on aesthetics. With thoughtful design considerations and innovative products, you can create spaces that are both beautiful and welcoming for everyone.
10 Principles for Designing Accessibility for All People

In this blog post, we’ll guide you through ten essential principles for crafting accessible, stylish spaces.
1. Embrace Safe And Easy Access
The entrance to your home or office is the first point of interaction for any visitor, so it’s crucial that it’s accessible. Value Doors are a game-changer in this aspect. They offer a range of stylish, durable doors designed with accessibility in mind.
Opt for models with a flat, level threshold to eliminate tripping hazards and facilitate wheelchair access. These doors don’t skimp on style, offering a broad palette of colors and finishes to match any design scheme. Incorporating these doors into your design not only enhances safety but also boosts the overall aesthetics of your space.
2. Design For Touch And Texture
Tactile elements are crucial for those with visual impairments. Materials with varying textures can offer valuable orientation clues. Try incorporating textured wallpapers, different flooring materials, or braille signage. You can also use contrasting colors and patterns to differentiate spaces.
Remember, enhancing tactile experiences can add a unique design element that appeals to all users, not just those with specific needs.
3. Incorporate Adjustable Lighting
Lighting plays a massive role in both aesthetics and accessibility. Bright, adjustable lighting can help those with visual impairments navigate your space, while dimmable options allow users to tailor lighting to their comfort.
Consider a combination of natural, task, and ambient light sources. These different lighting layers add depth and interest to a room while ensuring everyone can navigate the space comfortably.
4. Choose Furniture With Care
Furniture should be attractive, comfortable, and cater to various needs. For instance, chairs and couches should offer firm support for easy sitting and standing. Tables should have ample legroom and rounded edges to minimize the risk of injury. Furniture should also have a clear contrast with the floor for those with visual impairments.
For the design-savvy, these considerations are an opportunity to play with different textures, colors, and shapes to make the space visually engaging.
5. Plan For Clear Navigation
Clear, unobstructed pathways are a key aspect of accessible design. Plan your layout to provide at least 32 inches of clear passage space.
Avoid abrupt level changes and aim for gradual transitions between different floor materials. Use distinct color and texture differences to mark these transitions. This functionality-first approach will result in an elegant, clutter-free design aesthetic.
6. Emphasize Smart Technology
Smart home technology has opened up a world of accessibility options. Voice-activated lights, automatic door openers, and remote-controlled blinds can make navigating a space much easier. Plus, these futuristic additions can give your home or office a sleek, modern look.
7. Opt For Easy-To-Use Hardware
From door knobs to cabinet pulls, choosing the right hardware can make a world of difference for people with mobility issues. Lever-style door handles and pull-down cabinet systems are much easier to operate than traditional styles.
As a bonus, they can add a chic, streamlined look to your space.
8. Make Restrooms Accessible
Bathrooms are often the most challenging areas to navigate for people with mobility issues.
Install grab bars around the toilet and in the shower, but make them stylish—think sleek stainless steel or bold, colorful options. Opt for a walk-in shower design and consider a floating vanity for easier wheelchair access.
9. Remember Acoustic Design
Sound can greatly affect how people interact with a space. Materials like carpet and cork can absorb sound and reduce echo, making communication easier for those with hearing impairments.
Plus, these materials can add warmth and richness to your space.
10. Prioritize Universal Design Principles
Universal design principles aim to make environments usable by all people, regardless of their abilities or age. Following these principles doesn’t mean sacrificing style—instead, they encourage creative problem-solving and design innovation.
In Conclusion
Accessible design does not have to be clinical or utilitarian. With careful consideration, you can create a space that is both stylish and inclusive. From easy access to the implementation of smart technology and tactile experiences, every detail matters. Always remember, a truly beautiful design is one that can be appreciated and used by all.
Other posts you might enjoy:
Designing a Home for Accessibility with Style!





