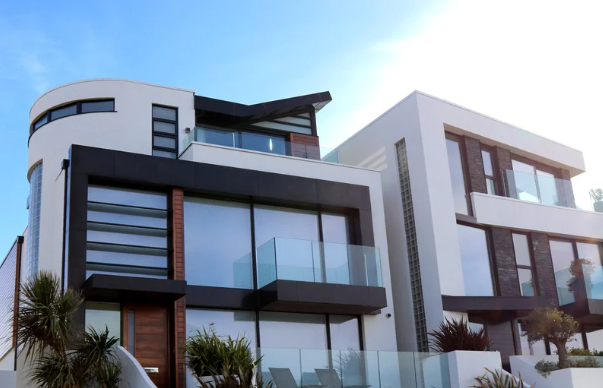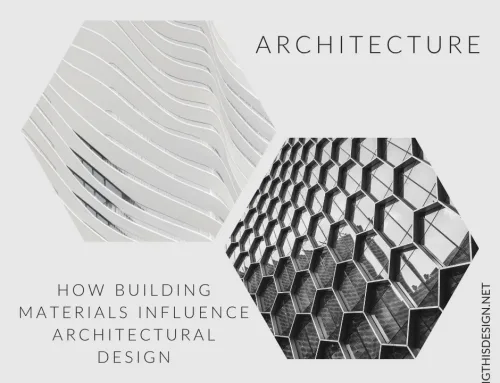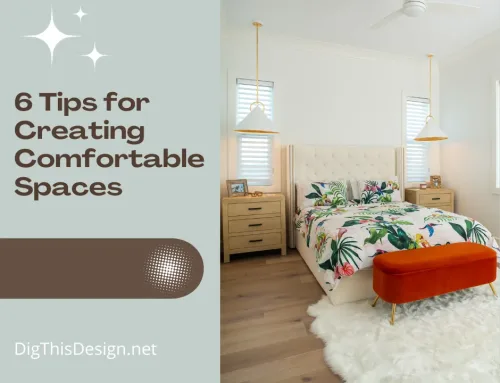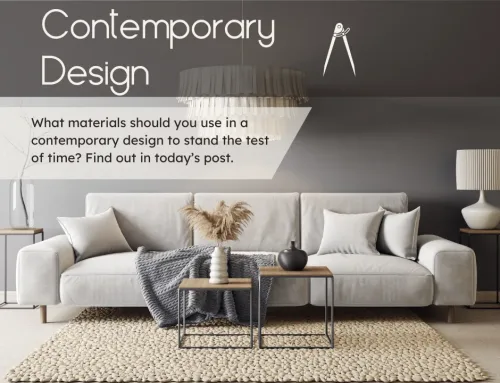What was once a practical necessity that provided shelter with minimal resources has now become a form of artistic expression. Today’s architectural endeavors are more than just a roof over your head – they are an embodiment of contemporary design principles and prefabrication technologies.
The Rise of Prefabricated Homes

Without a doubt, prefabricated homes have revolutionized the way we build, offering an efficient and cost-effective way to meet current design requirements. We no longer have to rely on traditional construction methodologies, allowing us to explore more creative options in our construction projects. Among all the important things to know when building a new house, the way the foundation of prefab units is laid out has to be the most crucial one.
The Role of Prefabricated Homes in Contemporary Construction
Throughout the years, the evolution of durable and modern house architecture has been made possible thanks to prefabricated designs. Not only have they completely modified the way we look at construction, but they have also offered a number of other advantages that make construction projects to a whole new level.
- Creative Use of Space and Efficient Energy-Saving Technologies
One particularly convenient aspect of prefabricated homes is their ability to maximize space. This is made possible through the creation of compact and open-plan layouts that allow for better use of energy and by incorporating natural light whilst avoiding unnecessary costs.
Furthermore, modern homes with prefab elements are also incredibly energy-efficient as they are built with high insulation and airtight construction techniques. This means that homeowners can enjoy consistent temperatures throughout the year, with minimal energy expenditure.
And if you need to make any changes mid-project, you can easily incorporate them as you go without any major problems. Since the units are assembled in a factory, any modifications can be made quickly and with little disruption to the current building site. So, you can include as many additional elements of modern house architecture as you want.
- Enhanced Aesthetics with Cost-Effective Design Solutions
These units also combine a certain level of aesthetic appeal with practicality, as designers are able to create beautiful contemporary designs that suit their client’s needs. There’s greater flexibility and freedom when it comes to the overall look, with a variety of materials and finishes available.
Plus, they’re incredibly cost-effective, as the majority of work is carried out in a factory setting. This means that there’s no need for additional labor costs or delays to the project due to poor weather conditions or unexpected changes.
- Specific Design for Manufacture and Assembly
Finally, the DFMA in modern house architecture is a key element that allows for quick and easy construction. This technology helps to simplify the assembly process, as components are made with precision and accuracy before being transported to the construction site. This ensures that all pieces fit together seamlessly and are ready for use as soon as they arrive.
What Are the 5 Principles of Modern Architecture?
While the general styles and finishes are normally influenced by local demographics and societal trends, with an omnipresent technological framework, the core principles of modern architecture remain consistently intact.
- Clean and Minimalist Geometry
Decluttering a space has become an increasingly popular trend, as minimalism is all about creating an open and orderly environment. As such, designers are opting for simpler geometries, such as straight lines and sharp angles, to create a visually appealing yet functional space.
Gone are the days when intricate arches, ornate moldings, and complex cornices dominated the scene. What was once synonymous with luxury and wealth is now seen as nothing more than an obstruction to the flow of space.
There’s also a growing emphasis on both horizontal and vertical lines, which both stand out and blend in with each other to create a sense of structure and harmony. Their goal is to bring some balance and order to a space without being overly ostentatious.
- Focus on Natural Light
The way natural light is celebrated and embraced is another prominent element in today’s architectural landscape. This is why large windows, and sometimes even floor-to-ceiling models, are becoming commonplace in current projects.
Large windows allow the property to be washed in natural light, serving as an intentional symphony of views and textures. Additionally, by using windows strategically, designers can create vistas of the outdoors and even connect interior spaces to their exterior environment.
The windows can also be accompanied by accent trims, louvers, and other materials to create a more customized look. Not only can this highlight the beauty of natural light, but it can also transform a space into something truly remarkable.
- Open Floor Plan
Going hand in hand with minimalist geometry is an open floor plan that takes advantage of the available space to create a connected and airy home. There’s no longer an emphasis on compartmentalized spaces, with bulky walls and corridors being replaced by smart layouts that are intuitive and functional.
By removing physical barriers between living areas, inhabitants can easily transition from one area to the next without obstruction. This promotes a sense of natural flow and connectivity, greater interaction between family members, and overall better living.
- Use of Natural Materials
This can be seen as an amalgamation of traditional elements and modern technologies, with natural materials, like stone and wood, being utilized to provide comfort, insulation, and a sense of permanence.
These can either be used as accents or as a main feature, depending on the desired effect. For instance, a wooden wall can be used to add warmth, while stone and concrete elements can give the space an industrial or contemporary vibe.
- Emphasis on a Neutral Colour Palette
These days, designers are no strangers to using the color wheel to highlight certain features and introduce visual interest. Even if the base consists of a simple wooden or stone wall, adding neutral shades along the sides can complement the main element and create a sense of cohesion.
The use of muted hues, such as whites, greys, browns, beiges, and blacks, provide a backdrop for the bolder accents to stand out. This can help create visual balance while at the same time creating a relaxed atmosphere. It’s a humble statement that speaks volumes about attention to detail and quality craftsmanship.
Other Posts You Might Enjoy:
Modern Kitchen Design – Tips For A Modern Style
5 Best Ideas On How To Decorate A Modern Dining Room
How To Design A Sleek & Modern Bathroom
3 Ways To Elevate Your Exterior Architecture Design By Using Wood





