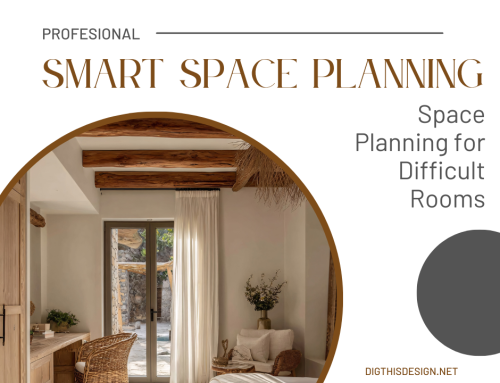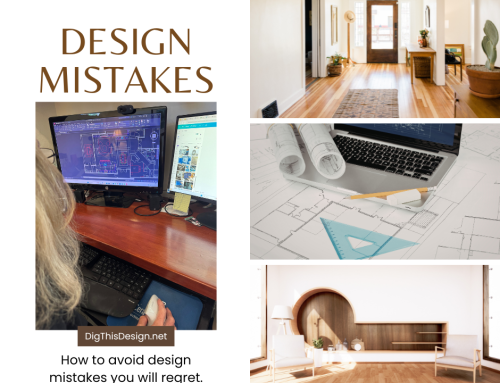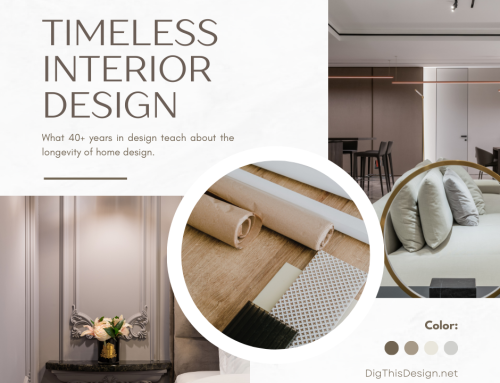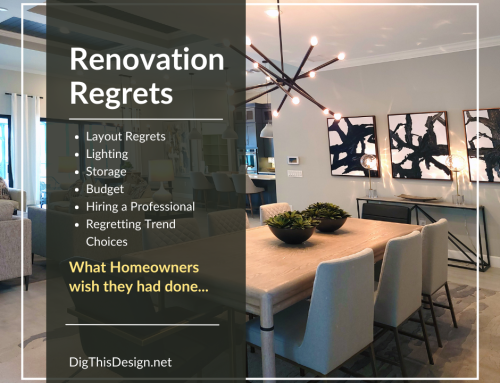While working with a client on a Windsor home recently, the client told me her mother was moving to a coastal community nearby and needed help designing her master bathroom. Well, of course, I agreed to help and knew the community well. She had purchased a courtyard home which was the perfect size for her, but the bathroom was in need of a major renovation. I was ready for the task of doing her bathroom transformation and knew that a good outcome only comes from a good design, so I rolled up my sleeves and began the design process.
3 Tips for the Perfect Bathroom Transformation
Developing the Space Plan
The most important part of any room renovation is developing a plan first. This bathroom transformation needed a professional who specialized in space planning.
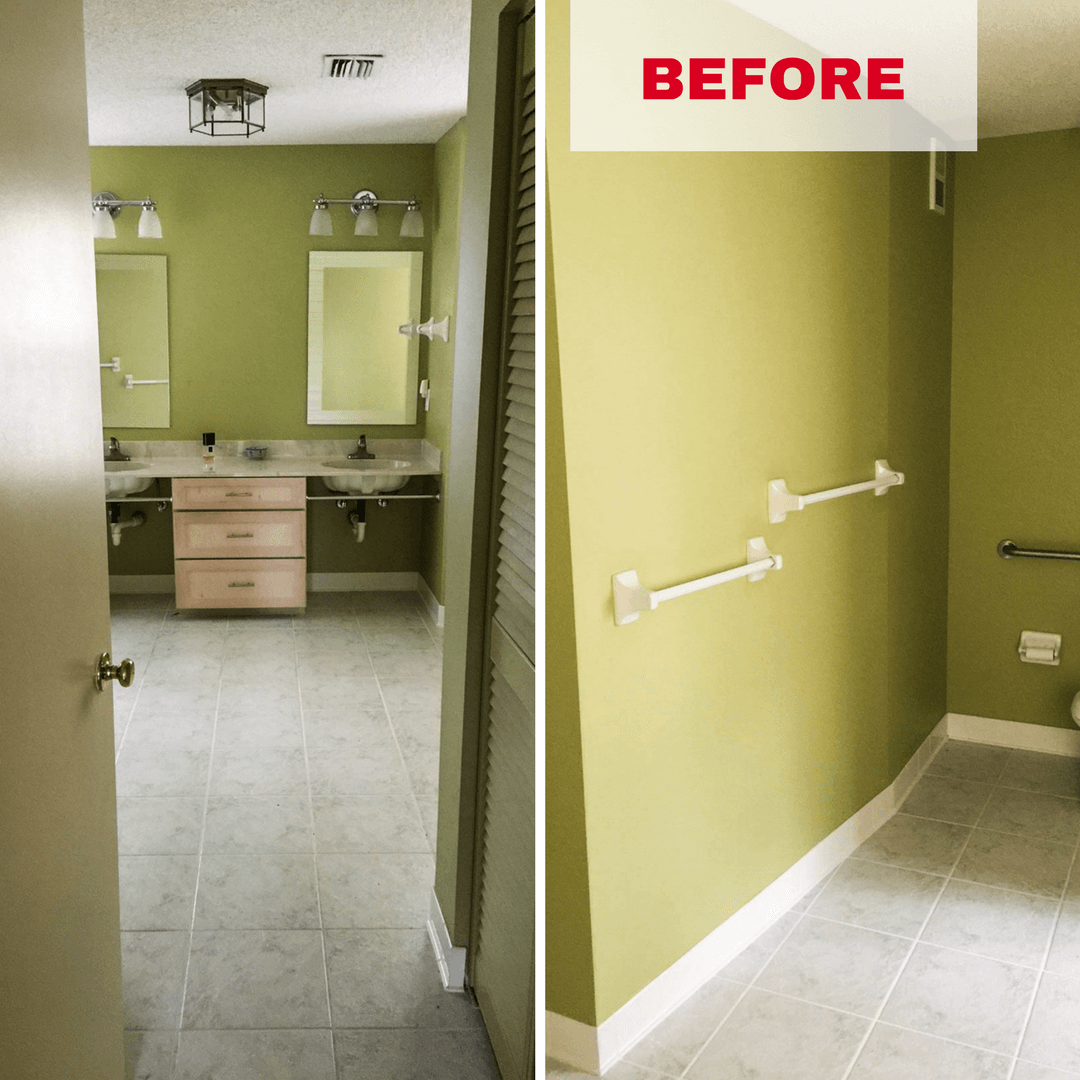
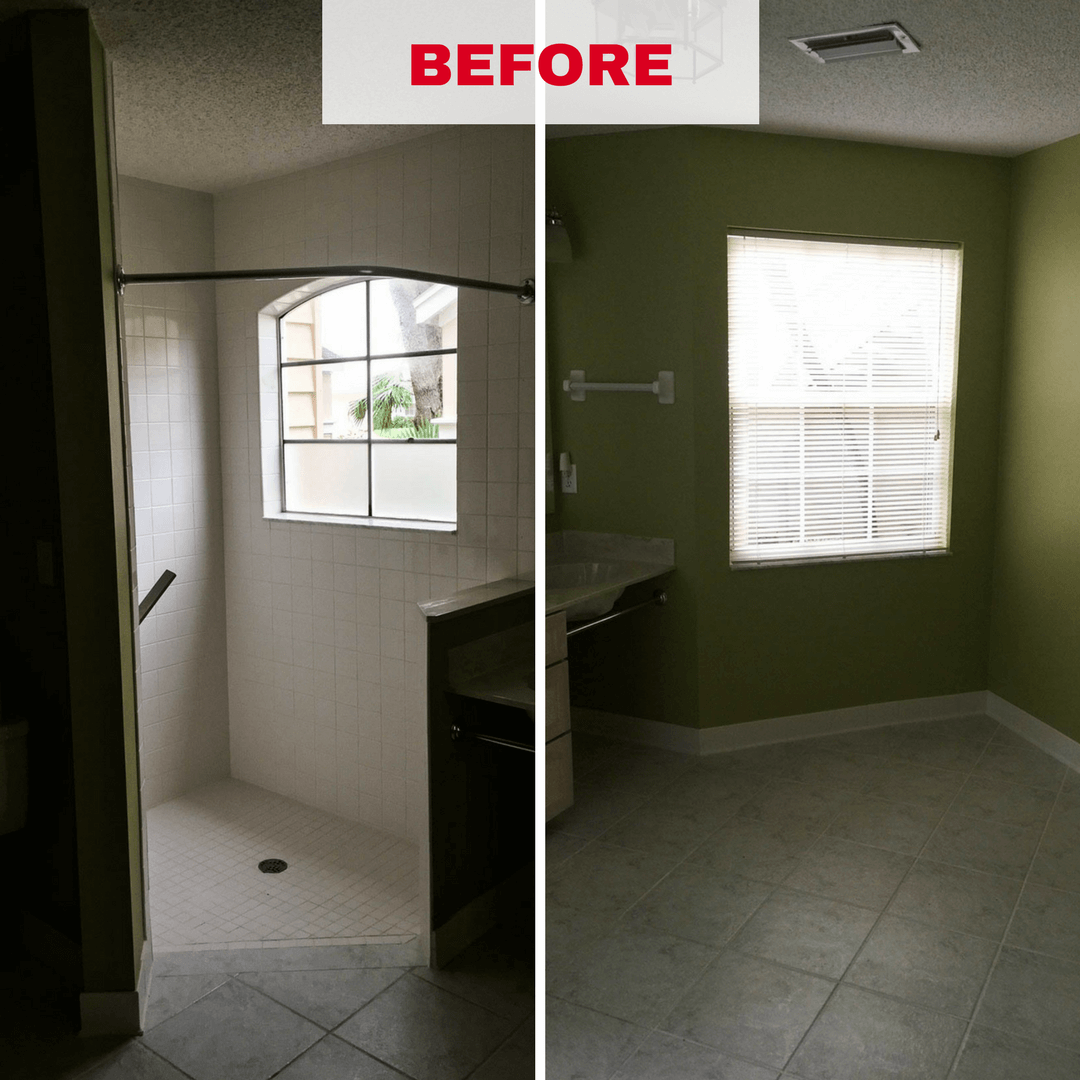
The previous owners had tried to make the bathroom wheelchair accessible and it was apparent they had not worked with a professional. Walls were weirdly angled and the closet was only accessible from the bedroom. The shower was placed in front of a window which impeded privacy and reduced the amount of natural light from coming in. The linen closet had a bi-fold door that didn’t let you completely access the storage closet. The walls were pea green and darkened the bathroom. Let’s face it this bathroom was in need of a bathroom transformation.
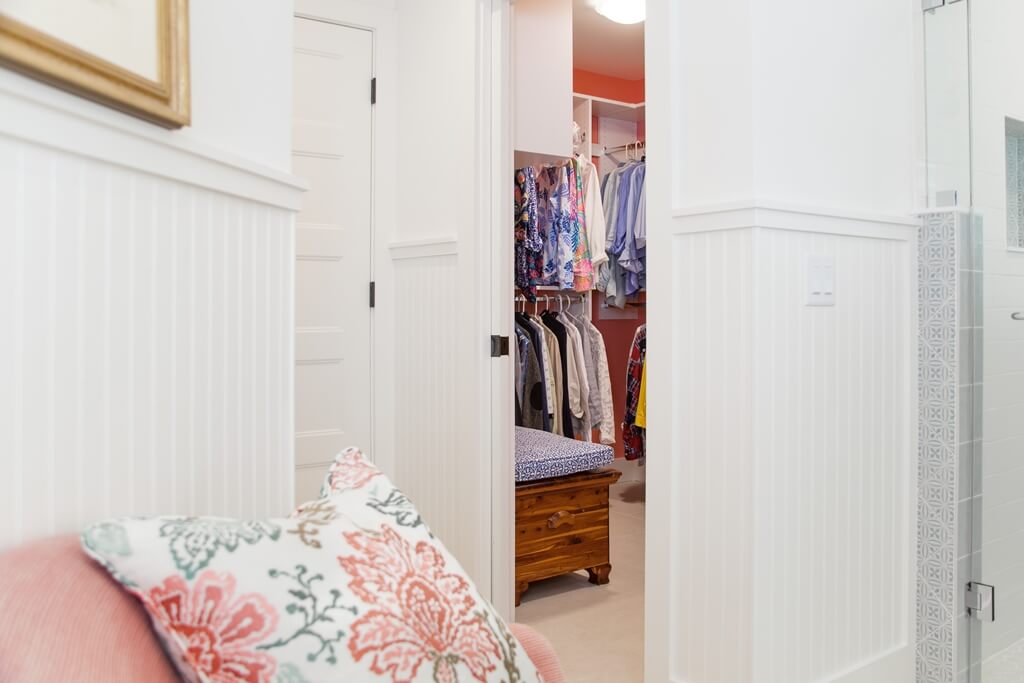
Design by Patricia Davis Brown Designs, LLC.
Identifying the problems was the first step and then tackling each one with a solution was the next. The long hallway leading into the bathroom was perfect to open an entrance to the closet dressing room and allowing access from the master bathroom.
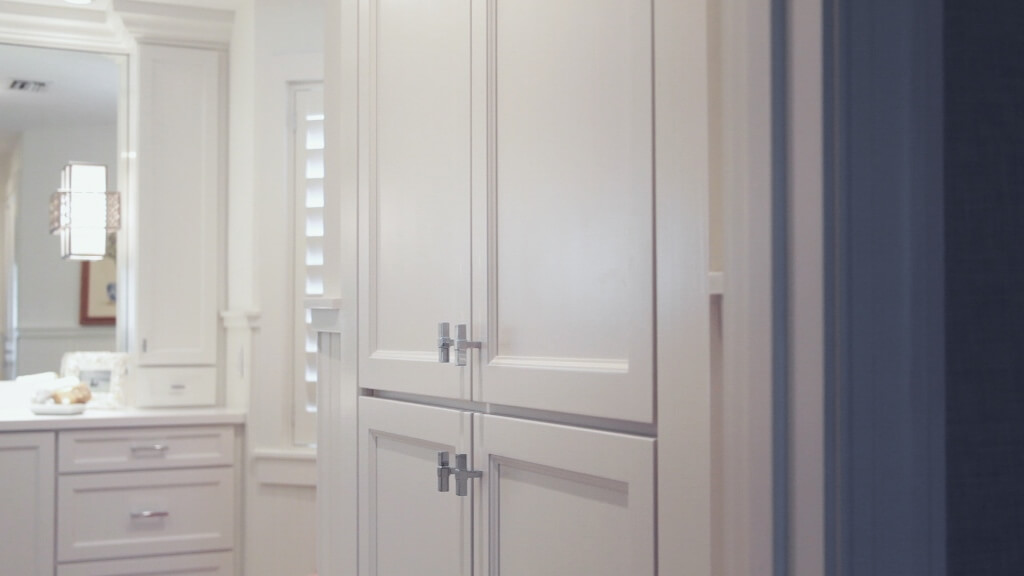
Design by Patricia Davis Brown Designs, LLC.
The same hallway had the linen closet built into it. I completely opened up the wall to the storage closet gaining about 18″ in linear access and then recessed a tall cabinet built to the ceiling. The old bi-fold doors never opened fully and the opening had to be closed in to hold the bi-fold doors losing valuable accessible storage space. The four doors of the built-in cabinet allowed full access to the linen storage and were aesthetically pleasing as it matched the built-in vanity and became integral to the wall and bead-board paneling.
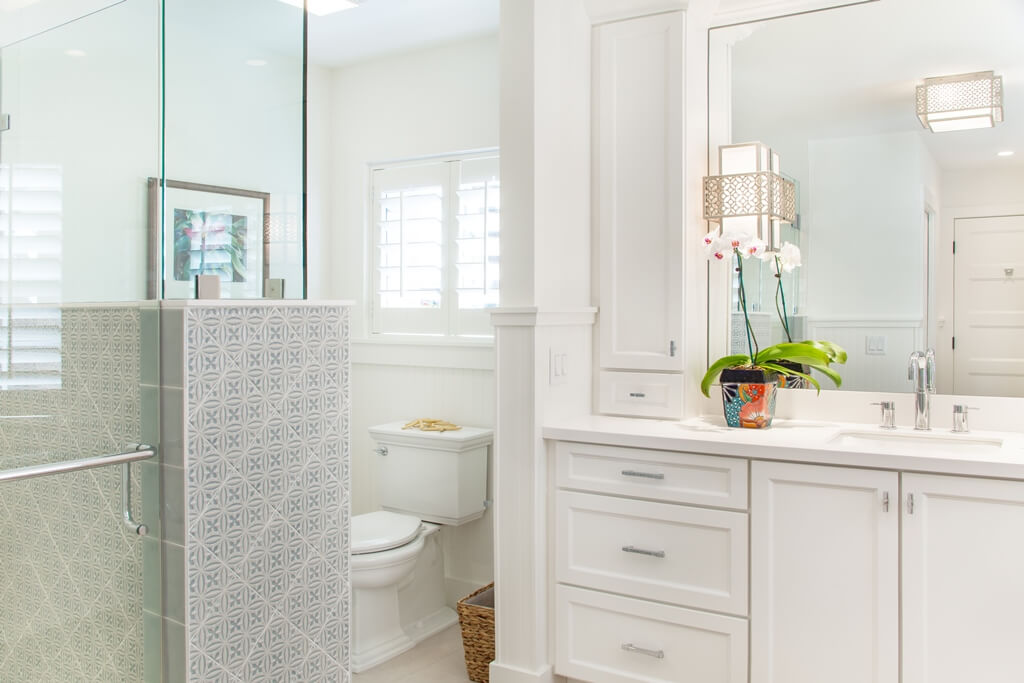
Design by Patricia Davis Brown Designs, LLC.
Flipping the shower and the toilet area was important to this bathroom transformation for functionality. I designed a half wall that did two things, it gave privacy to both the shower and the toilet area without visually reducing the size of the bathroom and allowing natural light to travel throughout the bathroom freely. Clear glass continued the shower walls to allow transparency in the space which I used to impact the design aesthetics.
Selecting the Materials
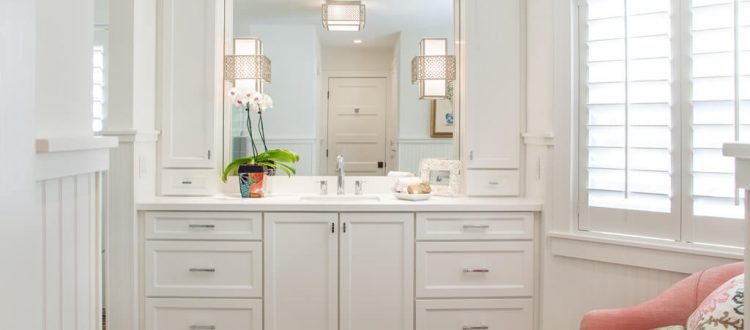
Design by Patricia Davis Brown Designs, LLC.
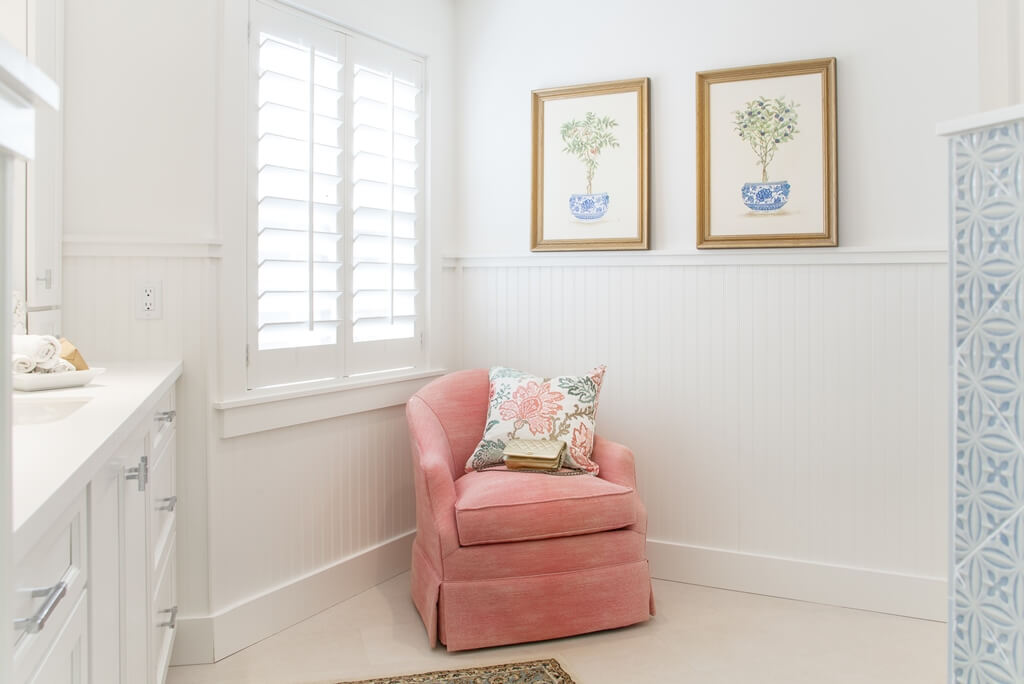
Design by Patricia Davis Brown Designs, LLC.
Once you have a functional design then you can move on to the fun stuff, selecting the materials and bathroom fixtures. This is where you need to decide what your design style will be. My client’s home was located in a coastal community near the beach. The homeowner desired it to have a coastal vibe. As you saw with the existing photographs of the bathroom, the room was dark and dreary. In order to give the illusion of a larger space, I felt that the walls, cabinetry, and paneling should all be white. This created, what I call, the canvas to the design which allowed me to pop colors through, tile, fabric, and artwork.
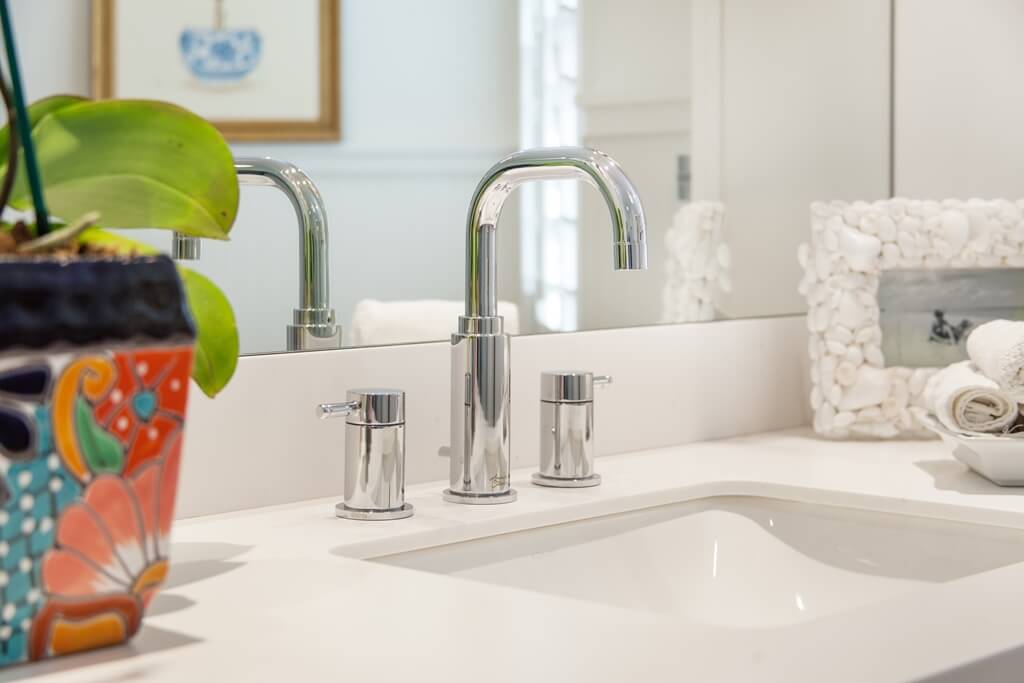
Design by Patricia Davis Brown Designs, LLC.
Products used in the design must fit the user and needs careful evaluation through interviewing the clients on their needs in the space. One of my go-to brands for plumbing fixtures is American Standard. They have a large selection of styles for everyone. My client is aging in place and desired to have fixtures that would meet her needs now and in the future. The Serin, widespread, High-arc faucet was the perfect fit for my client. The lever handles are easy to grasp and meet ADA compliances. It also came with an adjustable hot limit safety stop to prevent accidental scalding. The design of the faucet was perfect for my coastal design style because of its simplistic lines.
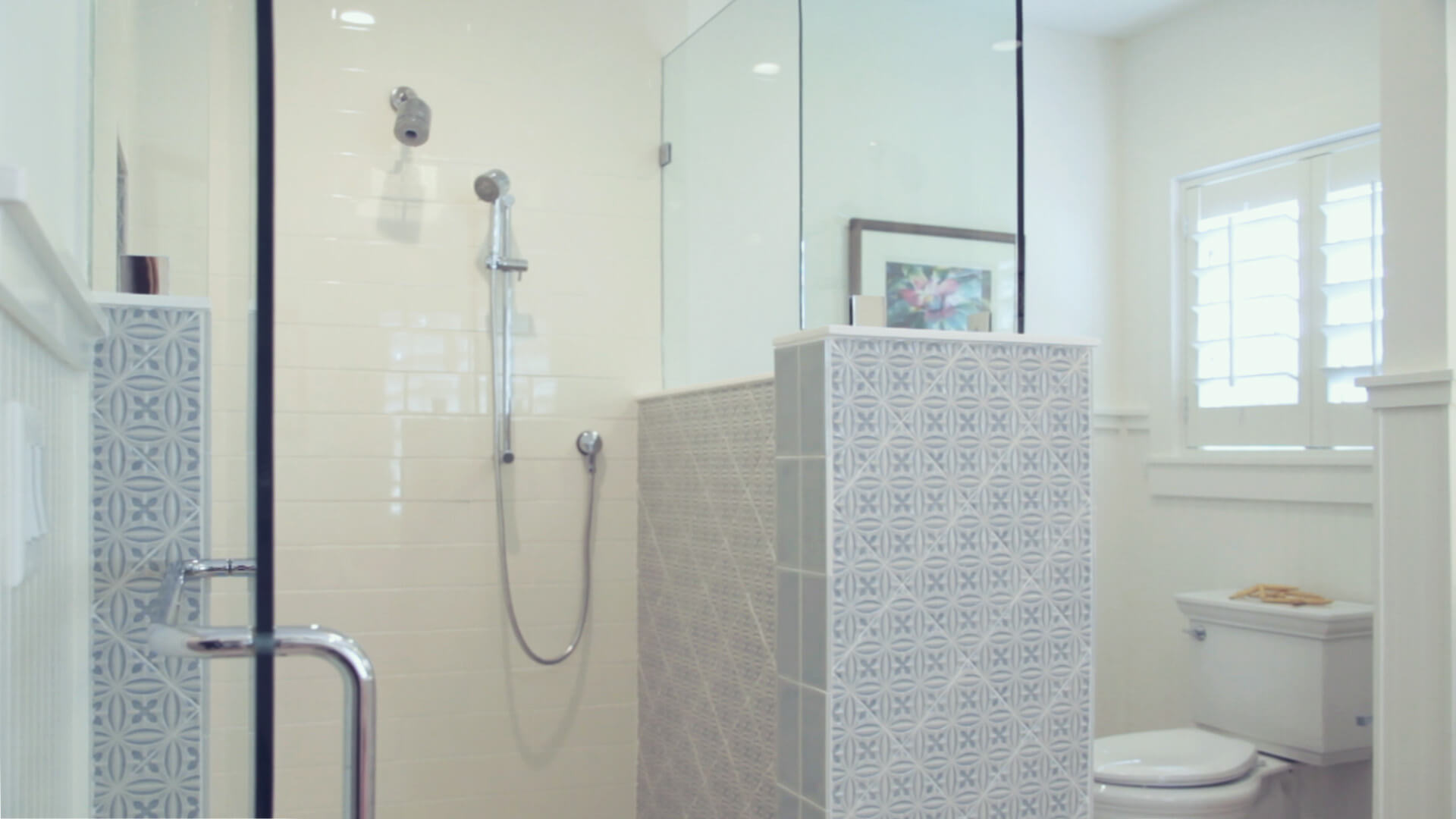
Design by Patricia Davis Brown Designs, LLC.
The Serin collection has a whole suite of fixtures offered by American Standard which allowed me to match my shower fixtures with the same style. The Serin Complete Hand Shower Kit comes with a three-function hand shower, shower hose, and a 24″ slide bar so my client can easily position the shower head where it is comfortable for her.
Lighting is important to think about in the design stage of the bathroom transformation. I designed a layered lighting plan that took into consideration the general lighting, task over the vanity, and decorative. By offering a layered lighting plan the client is able to have full control over the light levels of the space.
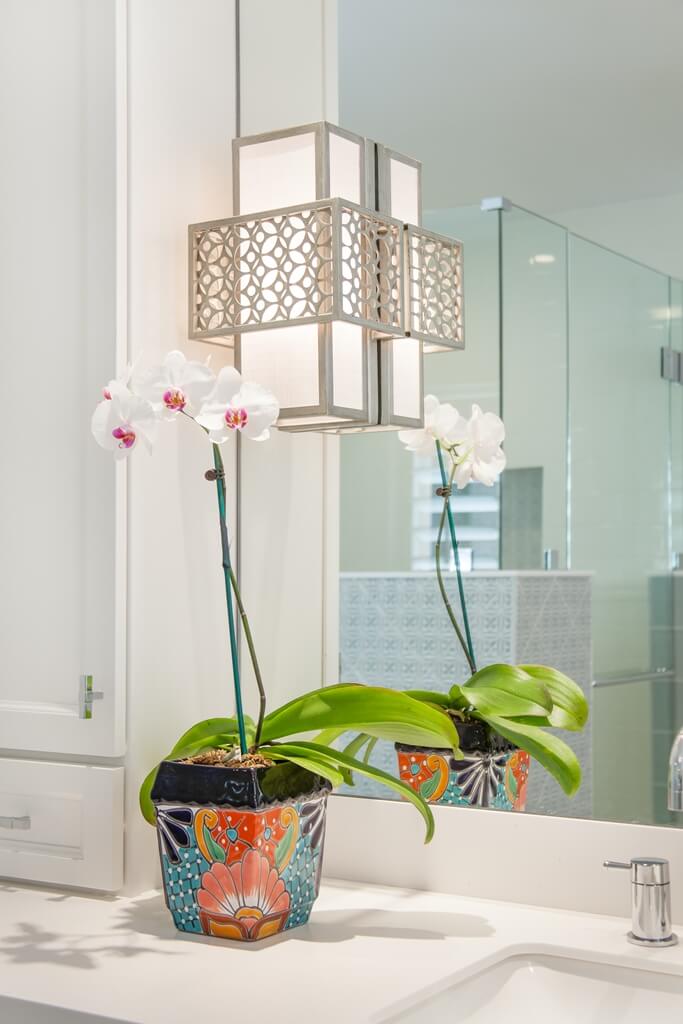
Design by Patricia Davis Brown Designs, LLC.
The decorative lighting fixtures are more than just functional to the design, they can make a big impact on the design aesthetics and I would never want to not make careful consideration when choosing them. I chose the decorative lighting fixtures based on the design pattern in the metal, it had the same detail of the blue decorative tile shower wall. It’s the little details that elevate a design to a great design!
Executing the Plan
Once the plan is developed, the materials selected, it is time to execute it. Many times your design professional can advise you at this stage to help you qualify the bids for the job making sure that everyone is bidding apples to apples. In doing so you will know what the job cost is and determine if you are in your budget and if not by how much you are out. It is at this point that you might need to value engineer your plan which would mean looking at the materials selected to bring the job into the budget. If you are within your budget you are ready to begin your new project. Remember it is important to develop a plan first before beginning, it puts the ball in your court.
The post was made possible by American Standard which compensated me for revealing my faucet selection. All opinions are 100% mine and 100% positive!
#sponsored
Images by Patricia Davis Brown Designs, LLC.
Other posts you might enjoy:
Vintage Bathroom Design: Keeping It Classic
Neutral Bathroom Designs Making Big Statements
Tips for Designing a Layered Lighting Plan for Your Master Bathroom

