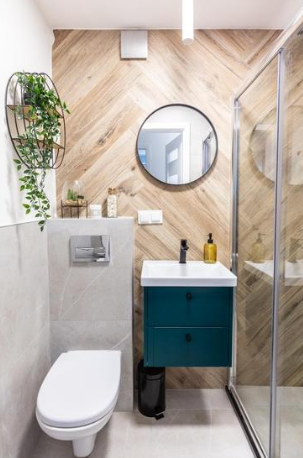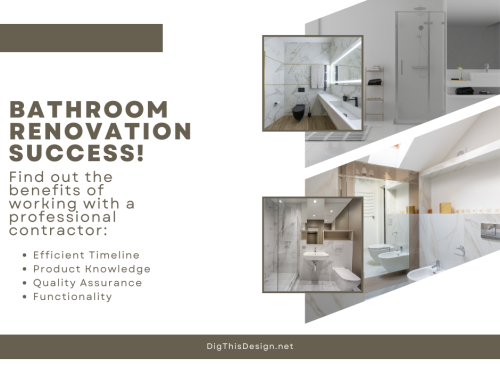There are many reasons why homeowners might want to consider adding a basement bathroom. Besides the comfort it grants, a basement bathroom is also a great way to increase the value of your house. However, it’s important to understand that this is not a small expense.
Adding a bathroom requires a good deal of thought before actually starting the project. Underground plumbing projects are more complex than those that take place above-ground. So, we recommend that you do your research before you start buying materials and hiring contractors for your project. To help you get started, here are four tactics to consider before adding a basement bathroom.
4 Planning Strategies for Adding a Basement Bathroom

① Budgeting for expenses.
It’s important to plan your budget thoroughly. For expenses, basement bathrooms can range in cost from $3,000 and $25,000. This depends on whether you build in an existing space, or build as an extension of your existing basement. Then, of course, there are the additional features you might want.
A walk-in shower alone will cost around $1,500 to $3,000. Therefore, plan your budget accordingly to avoid not being able to complete the project once you start.
② Zoning design requirements.
Next, you must contact your local building authority to ensure compliance with zoning ordinances and deed restrictions. You’ll also need to make sure that your proposed basement bathroom location is near existing plumbing and electrical wiring fixtures. Doing so will simplify the project and minimize costs.
You also have to consider that basements tend to be damp and cold, which means that if you want to add a shower, you’re going to have to invest in heating, waterproofing, and ventilation to keep mold and mildew from growing in your basement bathroom.
③ The importance of plumbing depth in the Basement Bathroom
Above-ground bathrooms rely on gravity to drain away waste water through “the fall.” Interestingly, the fall is the difference in level between two points that forces waste down the pipes. The same principle applies to basement bathrooms. First, it’s important to consider plumbing depth. This ensures that it’s deep enough to create enough fall to drain waste. Then, you must consider the pipe size and replace any pipes that are too small.
If your plumbing depth isn’t deep enough, you must then remove your bathroom floor and excavate the ground beneath it to make way for deeper drainage. Neglecting this crucial aspect could lead to your entire basement getting flooded with wastewater.
④ Install glass block windows for natural lighting.
Finally, homeowners will have to pay extra attention to basement bathroom lighting because basement bathrooms are inherently darker. Therefore, if you want to save energy, design natural lighting into your basement bathroom against an above-ground exterior wall. This way, you can simply use glass-block windows to let daylight in without compromising your privacy. Of course, we recommend that you use bright lights for your basement bathroom ceiling as well as your vanity area to ensure that the space is well-lit.
In conclusion.
Basement bathrooms are expensive and complex. Planning is everything for this project and failing to do so can leave you with an expensive, unfinished project. While it’s possible to do this project on your own, you’d be far better off leaving it to the professionals. If you have any questions or suggestions, we always love to hear from you in the comments below. Also below are links that will take you to more fantastic articles about ALL things DESIGN for your home or business.
Images Courtesy of Canva.
Other posts you might enjoy:
Creating Ceiling Height in Your Basement





