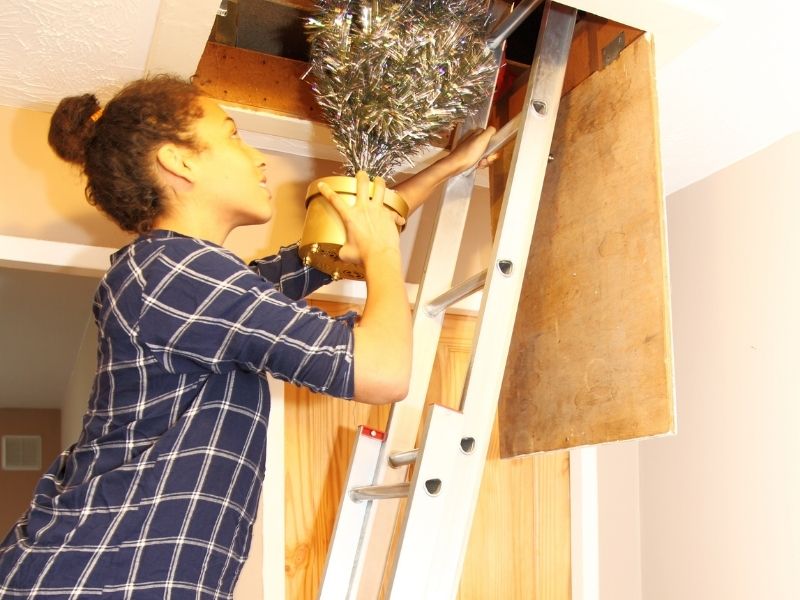The installation of a folding ladder leading to the attic is not difficult. This is especially true because there are ready-made sets of elements available on the market. To install it correctly, you must remember a few things that allow you to use the loft ladder freely.
If this is a project you want to perform in your home, continue reading to learn what you must know about how to install a loft ladder.
Do You Want To Know How To Install A Loft Ladder Properly? Read This!

1. Choosing a loft ladder.
The loft ladder can be made of wood, metal, or a combination of both. The market offers segmented versions, which fold or extend to form a single ladder. In the market there are also scissor loft ladders, which fold like a harmonica and after unfolding they also form a ladder.
Both types of loft ladders can be found in by visiting Fakro now. In most cases the installation of different types of the loft ladder is similar. However, what must you know before installing them?
2. What to remember before installation.
Before installing a loft ladder, following are the most important dimensions to remember.
- The opening in the ceiling should have standard dimensions, which will correspond to the size of the purchased loft ladder. They usually range from 50×80 cm to 70×140 cm.
- The room in which we intend to install the loft ladder should be a maximum of 330 cm high.
- Before installation, check if there is enough space in the room to unfold the loft ladder and climb it without any problems. After unfolding, do not place the ladder too close to the wall. Of course, doing so prevents you from using it.
3. How to install a loft ladder.
The folding loft ladder is usually sold as a set of elements for self-assembly. For installation, it is advisable to buy mounting brackets as well as skirtings. These are also the materials that mask the gaps around the loft ladder from underneath.
The proper installation of the loft ladder is from the attic level. If you do the work on your own, unfold the ladder to be able to descend after the installation. Below is a list of the actions you must take next.
- Screw mounting angles to the corners of the loft ladder box to reinforce the construction. Next, insert the pins into them and place the channels on them.
- Insert the loft ladder box with the ladder into the ceiling hole and level it by unscrewing or screwing the mounting angles. Then, align the box with the ceiling level.
- Before screwing the stairs to the ceiling, check if the diagonal lengths of the box are equal. If not, insert wedges between the ceiling and the box and check again.
- Screw the box to the ceiling. Also, screw the screws into the hinges while using two screws on each side. However, if the ceiling is reinforced concrete, use wall plugs instead of screws. Next, after screwing the ladder, remove the pins from the angles.
- Next, get down from the attic and unfold the stairs. Then, adjust their length to the height of the room. However, if the ladder is too long, cut the lower section to the desired length.
- The next step is to put the rubber feet on the ends of the ladder. Of course, these rest on the floor and improve the stability of the ladder. Next, screw them in with screws.
- The final stage is to close the hatch and install the skirting. First, connect them with the corners and then press the skirting into the gaps around the opening.
In conclusion.
If you have any questions or suggestions, we always love to hear from you in the comments below. Also below are links to more fantastic articles about ALL things DESIGN for your home or business.
Images Courtesy of Canva.
Other Posts You Might Enjoy:
5 Home Improvements that Add Instant Value
DIY Projects vs. Professional for Home Improvements





