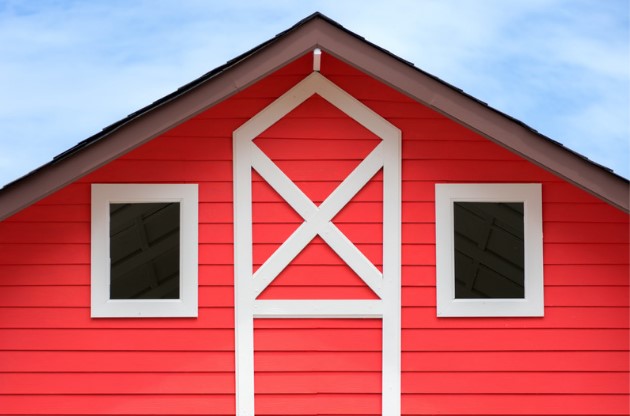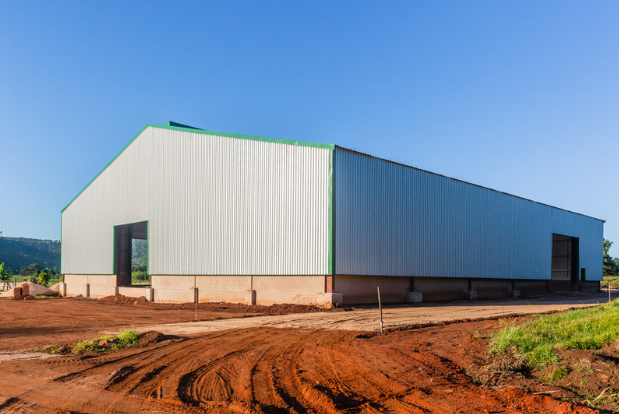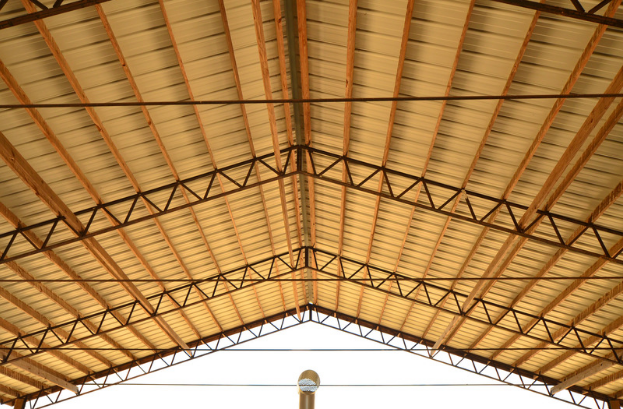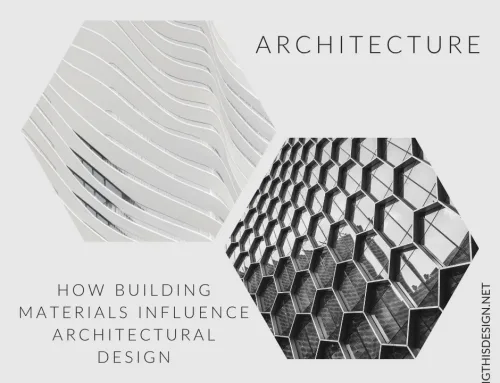Building your metal barn is an exciting venture that can significantly enhance your rural property. Whether you’re looking to shelter livestock, store equipment, or set up a flexible workshop, knowing the ins and outs of construction is crucial for a good outcome.
You’ll tackle a series of crucial steps—from selecting the best materials to understanding local building regulations. This guide aims to help you sidestep common pitfalls and ensure your building experience is both successful and enjoyable.
A Guide for Building A Metal Barn

Planning Your Metal Barn
The first step on how to build a metal barn is to plan thoroughly. Start by considering what you’ll use the barn for. Are you planning to house animals, store equipment, or perhaps create a space that serves multiple purposes? Knowing its purpose will help you decide on the right size and layout.
Next, think about the location. Choose a spot that’s easy to access and consider factors like drainage, wind direction, and proximity to other structures. This will ensure your barn is both practical and sustainable over time.
You might want to explore options like barndominiums, which combine living and storage spaces. These offer unique advantages and could be just what you need. It’s also crucial to familiarize yourself with local zoning laws and building codes to make sure your plans meet all requirements.
Choosing The Right Materials

Selecting the right materials is a crucial step on how to build a metal barn. The durability and longevity of your barn largely depend on the quality of the materials you choose. Start with the framework, typically made from steel or metal alloys known for their strength and resilience. Working with a reputable metal barn builder can make this process smoother, as they can offer expert advice on the best materials for your project.
For the exterior, consider using corrugated metal sheets. These sheets are durable and offer excellent protection against the elements. Insulating the barn is also important, especially if you plan to use it for livestock or as a workspace. Insulation helps regulate temperature and reduces energy costs.
Don’t forget about the roofing. Metal roof sheets are popular because they last long and require little maintenance. They also stand up well to severe weather conditions, keeping your barn in top condition for years. Choose materials that fit your budget while meeting the demands of your specific project.
Constructing The Foundation
A solid foundation is essential for the stability of your metal barn. Begin by clearing and leveling the chosen site. This involves removing any debris and vegetation and ensuring the ground is even. Depending on the soil type and barn size, you may need to hire professionals to excavate and prepare the site.
Now, when it comes to laying the foundation, you’ve got a couple of choices. For smaller barns, pouring a concrete slab does the trick—it’s stable and straightforward. If you’re going big, though, setting concrete piers might be your best bet. Just make sure whatever foundation you choose is level and has time to cure properly before you start building on it.
Proper drainage around the foundation is also critical when learning how to build a metal barn. Install a drainage system to prevent water accumulation, which can weaken the foundation over time. Taking these steps will ensure your barn remains structurally sound and durable.
Framing And Roofing

Now that your foundation is set, it’s time to build the frame of your metal barn. Begin by assembling the mainframe, which includes setting up the columns and beams. Make sure to follow the manufacturer’s guidelines closely, using the right tools and safety gear throughout the process.
Once the steel frame is up, install the roofing system. Secure metal panels to the frame, starting from the bottom and working your way up. Ensure each panel overlaps correctly to prevent leaks and enhance durability. Installing roof insulation at this stage can also improve energy efficiency.
After the roof is complete, focus on the walls. Attach the corrugated metal sheets to the frame, making sure they are securely fastened. Double-check all connections to ensure there are no gaps or loose fittings. A well-constructed frame and roof are vital for the overall integrity of your barn.
Finishing Touches And Inspections
The final stage on how to build a metal barn involves adding the finishing touches and conducting thorough inspections. Start by installing doors and windows, ensuring they are properly sealed to prevent drafts and moisture. Consider adding features like skylights or ventilation systems to enhance the barn’s functionality.
Next up, tailor the interior to your needs. Whether it’s stalls for livestock, shelves for storage, or workbenches for projects, make sure the layout makes sense for what you’ll be doing inside. It’s all about making the space work for you. And don’t forget the utilities—installing electrical wiring and plumbing might not be the most glamorous part of the build, but it’s essential if you want a fully functional barn.
The Bottom Line
Knowing how to build a metal barn is an adventure that can truly transform your property. With the step-by-step guide you’ve followed, you’re now equipped with a clear blueprint for constructing a barn from the ground up.
Tackle each phase with energy and excitement, and soon enough, you’ll be taking a step back to admire your new, sturdy, and stylish metal barn. Imagine how rewarding it will feel to see the space come to life, perfectly suited to your needs. Now that’s a fulfilling metal-building project!
Other posts you might enjoy:
Why Use Metal Trusses For Pole Barns?
Pole Barn Advantages: Supercharge Your Lancaster, OH Property with 4 Compelling Benefits





