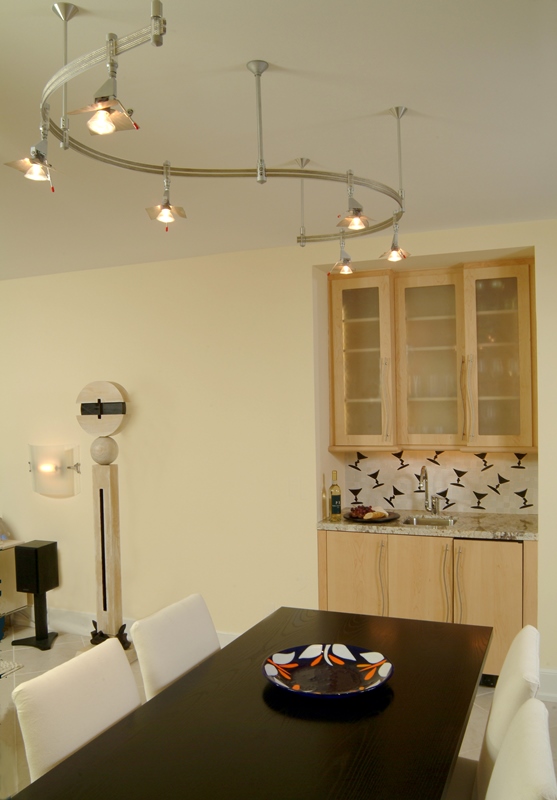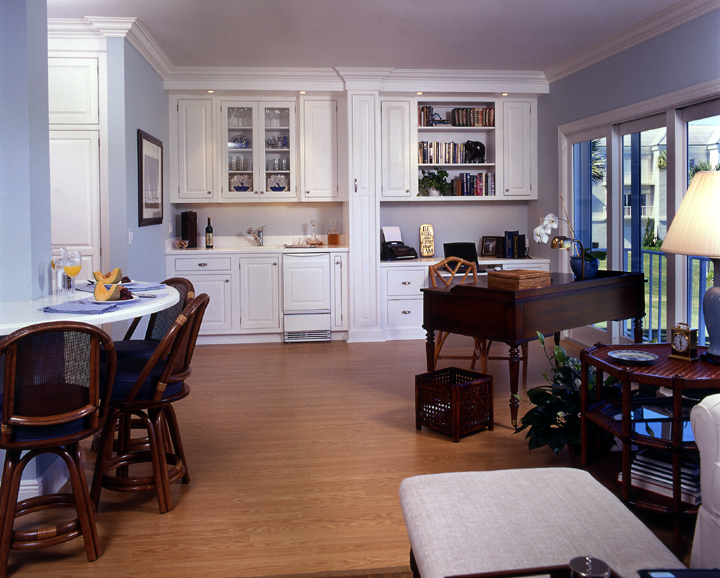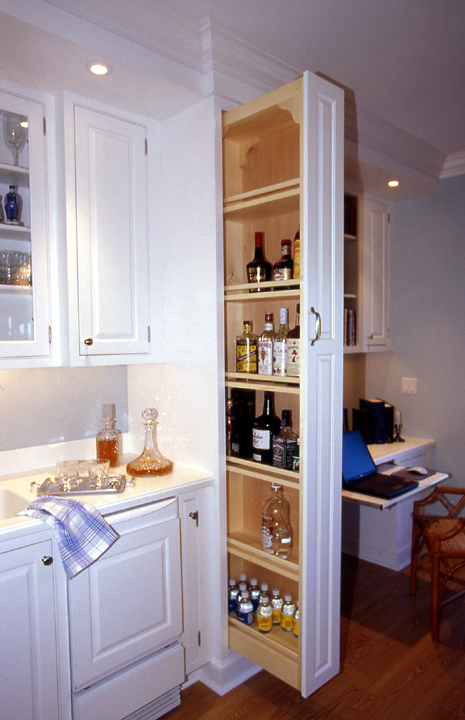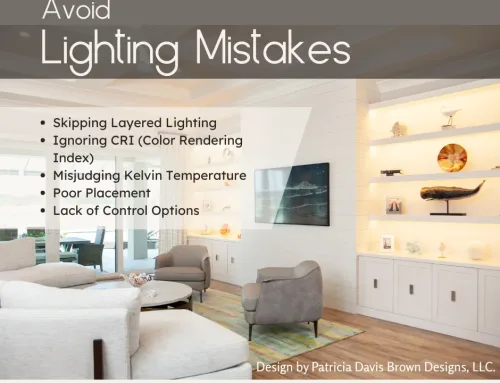Small Home Bar Design Ideas
Everyone wants a home that is conducive to entertaining and socializing with friends unless you are a recluse. I am a firm believer that no matter how small your home is there is room for a small home bar that you and your friends can gather around. Let’s face it, drinking is what people like to do. Whether it’s the latest craft beer craze or espresso, everyone is enjoying a drink of something with someone. Today’s post is about carving a spot out in your home for your very own beverage bar.
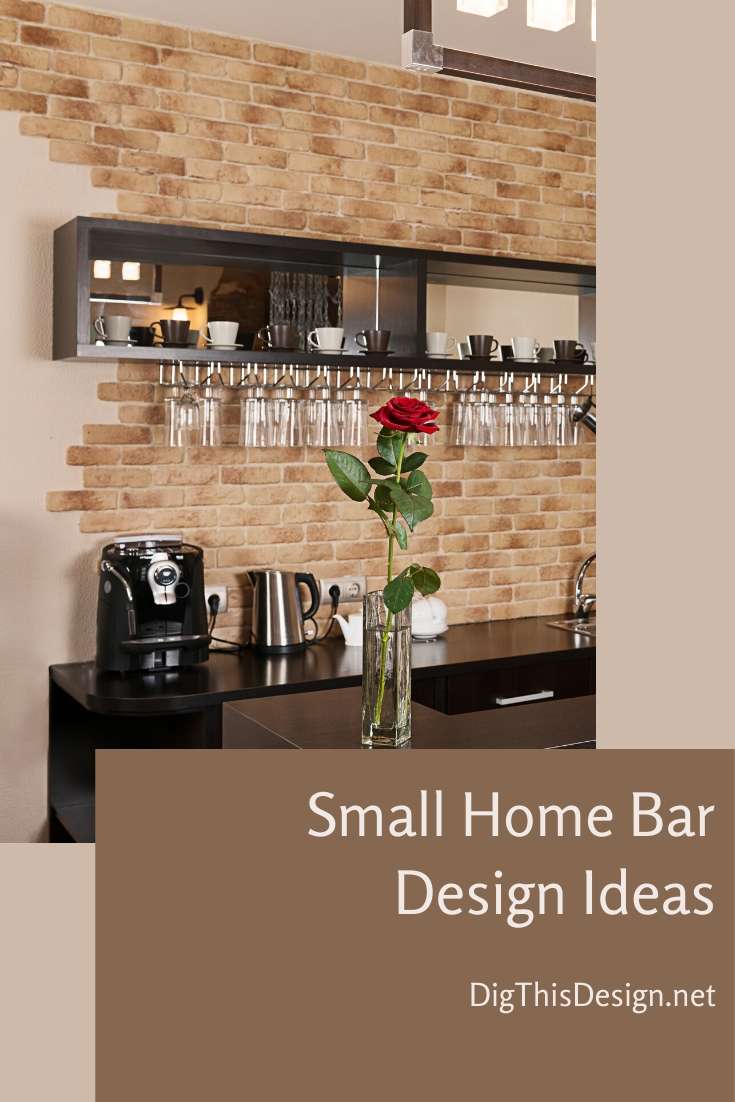
What to consider:
- What type of drinks will you be preparing?
It is important to consider what type of drinks you will be preparing and what equipment you will need to design into your small home bar. Specialty coffees will take a certain type of coffee machine. If craft beer is your jam you might want to look into a kegerator. Martini’s and cocktails will probably need a sink nearby and wine will need a wine refrigerator to keep the wines at the optimum temperature. Once you have done this you will know the size of space needed for your new bar. - What type of drink ware is needed for your bar?
Certain drink ware will need consideration and space will need to be incorporated in your design to store your glasses correctly. - What bar tools will you need to prepare your drinks?
Customizing your drawers for your tools can be very helpful when designing a small home bar design. The more organized one is the better use of space, and space is of the essence in this type of design. - How will you light your bar?
You need good lighting as you will be performing tasks that you will need to be able to see good, like measuring ingredients for your cocktail. - How many people do you want hanging around your social gathering bar?
This will help you design a bar that can accommodate friends comfortably. This will also help you determine the best barstool to purchase. Different height bars will require certain height stools.
It doesn’t take a lot of room to create a cool bar design.
Even though this bar is small it has everything needed to make a good bar design. With a little thought you can carve out space for your home bar.
Behind Closed Doors
Using space that typically would be a closet or just lost space is perfect for a small bar. If you want your bar tucked away then you might want to consider a barn door design which when closed makes the bar disappear until you are ready to entertain. I personally like the look of a bar so my preference is to have it exposed and looking inviting to all that enter.
Transform a Small Closet Into a Bar
A small closet is a perfect solution for your new small home bar design and don’t even think about putting bi-fold doors on it. A bifold door when opened takes up 9-inches of accessible space on both sides, plus they just look lousy!
Backsplashes really make an impact to a small space, so you want to take careful consideration of your design. The hand painted martini glass tile was the perfect choice to this small bar.
Making The Most Out of Your Space
My client was a bachelor who wanted a view while he worked. This room was originally the dining room that had two closets behind bi-fold doors. Of course, I ripped those out and created his office looking out at the Atlantic ocean. I then split the space with a tall pullout shelving for liquor storage for the bar side and the other side was office storage.
Finding The Perfect Nook and Cranny
You can really make an impressive bar with just a little bit of space, all it takes is a little planning.
CHEERS!
Images Courtesy of Canva.

