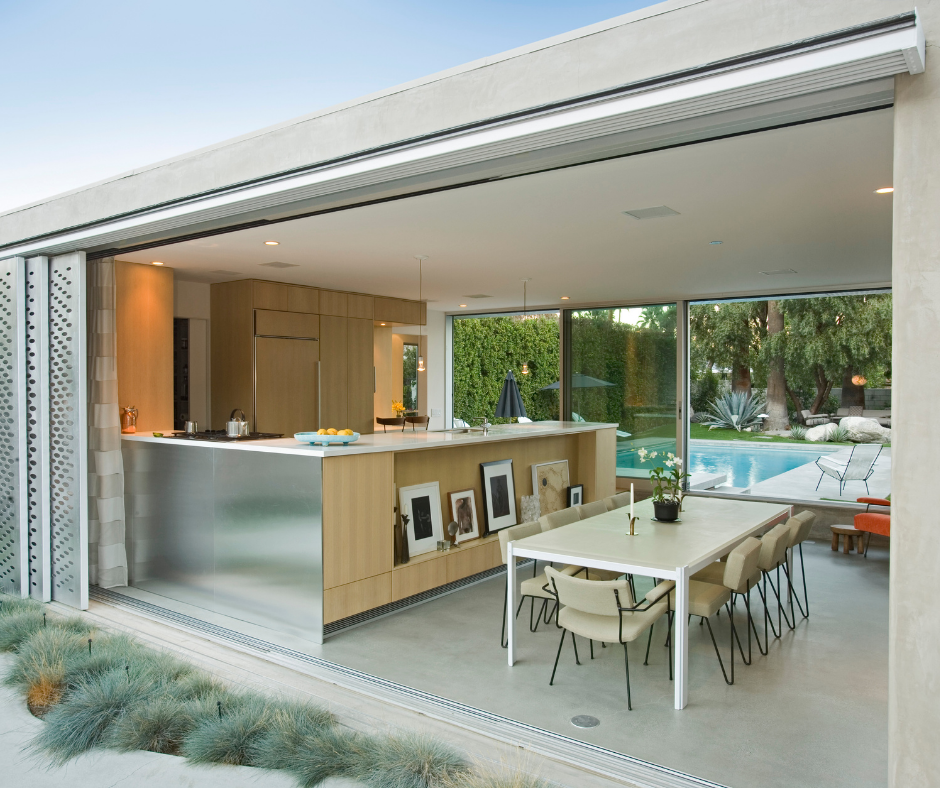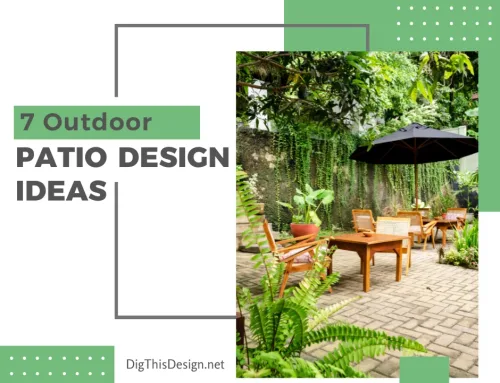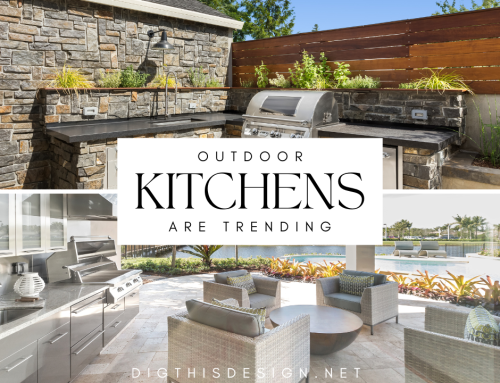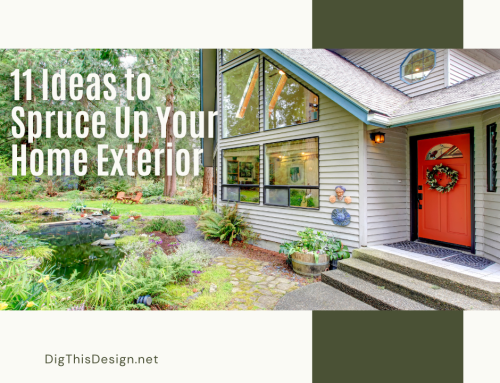Planning your outdoor kitchen design? If you’re planning your modern outdoor kitchen, continue reading to learn more about what you should and shouldn’t do. Though obstacles arise as you plan your outdoor kitchen, this guide can serve as a starting point for all of your outdoor kitchen necessities.
Planning Your Outdoor Kitchen Design

The Benefits of It Being Close to the House
The benefits of your outdoor kitchen being close to your house instead of creating a separate environment are as follows:
- As a result, you will have more protection from the elements without having to build structures.
- You have more of an easy installation process.
- Easy access for all other decorative elements.
- You will be able to extend the roof or attach a shade structure to your home.
- Ability to install kitchen features and appliances against exterior walls.
The Negatives of It Being Close to the House
The convenience of your outdoor kitchen being close to your home is hard to outmatch. However, there are a few instances where having your outdoor kitchen further away from your home can make sense.
- If you need more ventilation for a smoker or other cooking device, having your outdoor kitchen further away from your home offers some benefits.
- If you decide to put your outdoor kitchen close to your home, you will have less
- Flexibility in the design of the kitchen.
The Pros of Having Your Outdoor Kitchen Away From the House
Adding to the previous section, this section details the benefits of having your outdoor kitchen further away from your house.
- Having your outdoor kitchen further away from your house separates your living space from the entertaining space, giving you more freedom with your design.
- You can create a unique ambiance and environment with your outdoor kitchen if you build it further away from the structure of your home.
- You have more flexibility with design and placement than if you place your outdoor kitchen near your living area.
The Negatives of It Being Away From the House
This section details the negatives of installing your outdoor kitchen further away from your living area:
- Installing your home further away from your home complicates plumbing and electricity.
- You might need to install a floor and pathway to your outdoor kitchen.
- Outdoor shade structure will not exist if you decide to build your outdoor kitchen away from your house. You will have to build them from scratch.
- You might also need to install more features to avoid returning to home for necessities.
Step 2: Project Scope and Budget
Before you begin your project, you should be aware of how much you plan to spend on your outdoor kitchen. Start by making a list of the features you want to include in your outdoor kitchen. Here are a few of the possible elements you want to include:
- Grills
- Food prep station and bar sink
- Refrigerators
- Countertops and islands
- Flooring
- Storage compartments
- Waste receptacles
- Bars, bar tables, and bar stools
- Dining tables and chairs
- Shade structures
- Lighting and décor
You should identify the utility lines and the installation costs into your budget. Certainly, you will want running water to your outdoor kitchen, which means you will want outdoor plumbing installed. Outdoor plumbing extensions can be costly and you will need to ensure the right pipes are installed according to zoning restrictions. The same rings true for gas and electric appliances. If you don’t have proper fuel lines, you will need to have them installed. If you live in colder climates, you should note that you might only be able to use your kitchen for a few months out of the year. This means you will need to consider winterization and insulation.
Designing Your Outdoor Kitchen
After outlining your kitchen design budget, it’s time to put your creativity to work. Designing your outdoor kitchen can be a complicated process, but you shouldn’t let that deter you. To increase the likelihood your outdoor kitchen features a safe and successful design, you should incorporate the help of a contractor. They can help you with the following elements.
Measuring Your Space
Use a tape measure to uncover the width and length of the space you plan to use for your outdoor kitchen. Is this space sufficient enough for your outdoor kitchen? For instance, you can use tape to mark the areas for dining, entertainment, and cooking.
Create a Blueprint
Either on paper or on a digital application, construct a blueprint of your proposed space. This blueprint should feature exact measurements in relation to the proposed designs and once you’ve drawn an outline, you can position your outdoor kitchen features.
You can choose to incorporate built-in grills, sinks, storage areas, and other features. However, the aim should be to incorporate any features that bring your outdoor kitchen to life. You shouldn’t worry about the extras at this stage in the planning process. Consider the appliances you consider most essential.
Secondary Outdoor Kitchen Features
After discovering your most important appliances, you should think about the features you should think about the features that you can add to your outdoor kitchen design. Do you want to make your outdoor kitchen area an area for entertainment? After that you should look for the cutest barstools or try to create a mesmerizing kitchen island. If you want your kitchen to be more of a Sunday football gathering area, you should try to create the most entertaining atmosphere possible with a large built-in flat screen with lounge chairs. Meanwhile you get the foundation for your outdoor kitchen area, you should put the finishing touches on it with some shade structures, lighting, and décor.
Shopping
With the skeleton and accoutrement laid out for your outdoor kitchen, you can start shopping for the icing on top of the cake. Since you’ve budgeted correctly up to this point, you can work with a contractor to ensure your outdoor kitchen is up to code. After confirming all of your elements operate correctly, you can take whatever remaining funds and turn your outdoor kitchen area into the party space you’ve always wanted.
Planning Your Outdoor Kitchen Area
Planning your outdoor kitchen area doesn’t have to be a drainer. It should be a wonderful time in your life that enables you to enjoy the fruits of your labor. However, if you’re worried about planning your outdoor kitchen area, chances are, you haven’t budgeted enough to eliminate some of your worries.
This guide offers some rudimentary guidelines for planning your outdoor kitchen area. You should use it as a starting point for your outdoor kitchen area, but as with any other home improvement project, you should never become too entrenched in your ideals. The planning process should evolve as you move along and this guide is only a starting point.
Other Post You Might Enjoy:
3 Bad Ideas for Your Kitchen Renovation
10 Tips for Getting the Most of Your Outdoor Living Space





