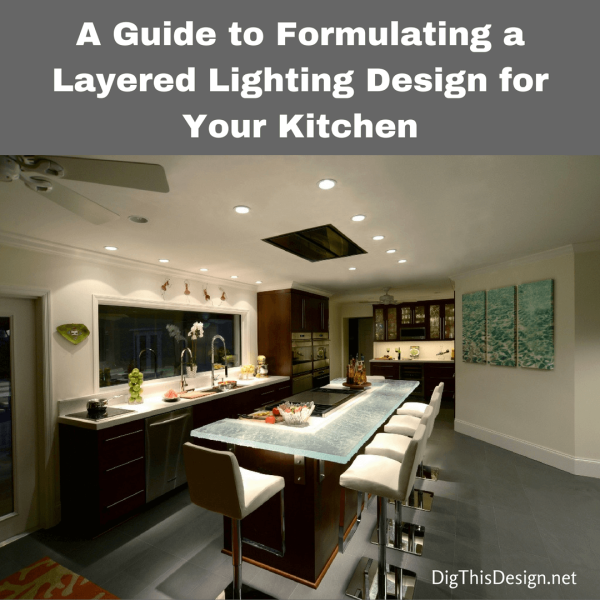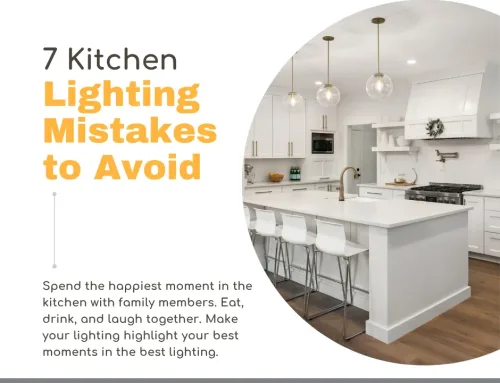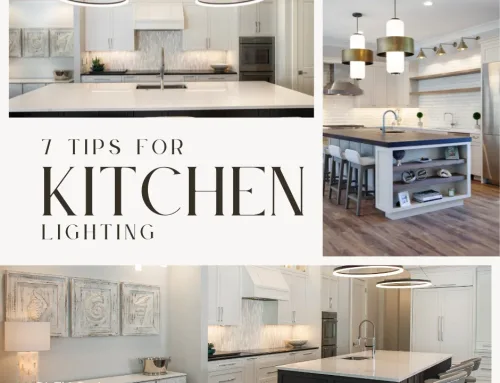Many of us have ideas of how we’d like our ideal kitchen to look. However, there are lots of practicalities to consider that can make a kitchen makeover get out of hand and out of budget. Here are a few important dos and don’ts to consider when giving your kitchen a fresh facelift.
Kitchen Makeover Guideline
Increase Your Countertop Size
In modern kitchens today countertop space is golden. Let’s face it, today’s family uses the kitchen as the hub of the home. From entertaining to doing kids homework it’s the go-to spot. Because of the demand to spread out in today’s kitchens, you need ample counter space. If there is any way you can accomplish increasing your countertop real estate you need to do it. One great way to do this if you have enough floor space is by adding an island to your design. I have created a guide to help you calculate the size island you should have in your kitchen for the most efficiency.
Keep Fixtures in Current Locations
If you do not have the budget to demolish your total kitchen and start over then a kitchen makeover is the way to go. To maintain your tight budget you need to consider keeping your current appliances and plumbing fixtures in their current locations. Moving these items starts to add to the overall expense of your makeover and at that point, you might just consider going all the way with a full kitchen redo. It is these changes that start to snowball. Let’s just say you want to move the sink, that will involve remaking cabinetry and possibly changing out the flooring along with plumbing.
Add Lighting
Lighting is so important in every room especially the kitchen. You need to consider a layered lighting design due to all the activities that take place in your kitchen. You will be doing food prep which will take task lighting, general lighting to navigate safely and ambient lighting for setting the mood for entertaining.
Consider New Flooring
Many old kitchens can have grubby linoleum or faded vinyl. This could be worth replacing with some wooden flooring, vinyl plank wood flooring or porcelain tiles. There are so many great choices out there today. I just attended The International Surface Event in Vegas and was introduced to amazing new flooring materials that are affordable and maintenance-free. Check out my post about new surface trends for 2018.
Create Proper Work Zones
In small kitchens, the kitchen work triangle works best. This arrangement creates a triangle of the most used fixtures, the sink, refrigerator, and cooktop. If you have a large open kitchen concept then you need to consider creating work zones that might involve adding a prep sink. To learn more about creating work zones you might want to read my post on “The Open Kitchen Concept”.
Consider Hiring a Certified Kitchen Designer
It can often be worth hiring professionals to help with kitchen remodeling to ensure that everything is done correctly and safely. This could actually save you lot’s of money in change orders in the long run. Some jobs may legally require a professional such as gas, plumbing and adding extra wiring. Other jobs such as knocking down a wall could be dangerous if not performed by a professional builder, particularly if they’re load-bearing. At the very least, you may want a professional designer to help with measurements and practicalities. Of course, I feel very strongly that a kitchen remodel needs a certified kitchen designer as I happen to be one. Please check out my post on, “Why Do I Need a Certified Kitchen Designer?”, to find out how to go about it.
How to Not Blow Your budget
“If you fail to plan, plan to fail.” This is a great quote by Benjamin Franklin, a very wise man. A professional plan will put the ball in your court by allowing you to get qualified bids from professionals. This way you can logically evaluate them and pick the right team. It also lets you know before you begin what your budget is and if you can afford it before walls are taken down.
Kitchen renovations can be very expensive. If you don’t budget you could get into a lot of debt. Try to consider cost-cutting methods such as using reclaimed woods and artificial stone substitutes, when it comes to countertops.
Do Have a Temporary Living Plan
Managing your kitchen makeover involves creating a temporary living plan while your project is underway. If your home doesn’t have a kitchen then you have to figure eating out and rental costs in order to set your total budget.
In conclusion:
- Develop a Professional Plan
- Qualify Quotes
- Temporary Living Plan
I hope these tips will help you successfully complete your kitchen makeover. If you would like to get quotes on working with me on developing your kitchen or bathroom plan reach out to me in the comment section and I will return your message.
Images by Patricia Davis Brown Designs, LLC.
Other posts you might enjoy:
Lighting Design; What is a True Lighting Plan?
How to Survive a Kitchen & Bath Remodel







