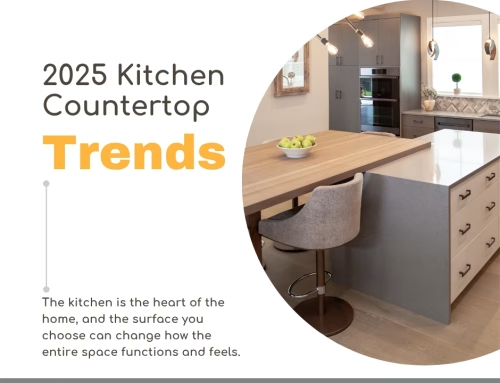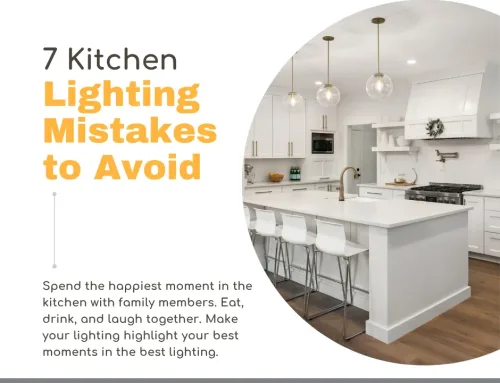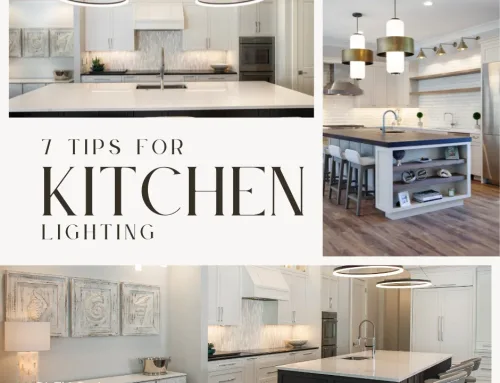If you live in an urban area, chances are, you may have a galley kitchen. These pint-size kitchens are the ultimate space saver as they are characterized by their limited layout and parallel counters.
You’ll typically find galley kitchens in compact living spaces like apartments and small homes. While they can be challenging to remodel or renovate, their advantages are undeniable. Galley kitchens can maximize limited space, facilitate a smooth workflow in the kitchen, and keep construction or renovation costs on the lower side.
Tips For Creating a Galley Kitchen Design
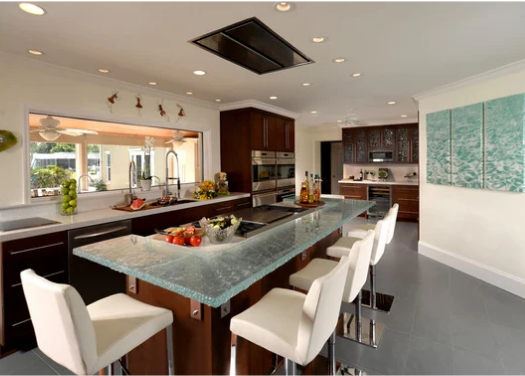
Design by Patricia Davis Brown Designs, LLC.
What is a Galley Kitchen?
Galley kitchens get their name from the shipboard cooking spaces they resemble, which are known as galleys. These kitchens are designed to be compact and efficient, optimizing the use of limited space in a straight, narrow layout.
A galley kitchen renovation is one of the most challenging types of kitchen renovation due to its compact size and limited space. Creativity and strategic planning are essential to maximize functionality without compromising style.
If you are planning on remodeling or renovating your galley kitchen, kitchen remodelers can usually provide you with valuable advice, but here are some more helpful tips to consider.
How To Renovate A Galley Kitchen
Analyze Your Space
To make the most out of your galley kitchen layout, it’s vital to thoroughly assess your kitchen space. You can start by accurately measuring your kitchen and determining what the potential problem areas will be.
Jot down the kitchen’s dimensions, including width, length, and height. This information is key to figuring out which appliances and storage systems will work best in your galley kitchen. Also, pinpoint any potential issues, such as tight corners or confined spaces, that might need extra consideration.
Maximize Your Cabinet Storage
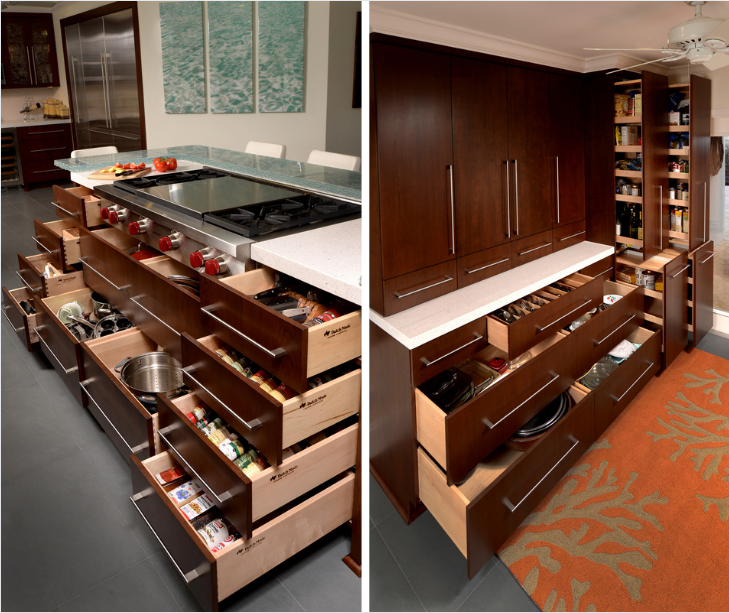
Design by Patricia Davis Brown Designs, LLC.
Kitchen cabinets are not just a place to store your items, their design can also significantly influence the look and feel of your galley kitchen.
Storage is key in a galley kitchen to prevent clutter and make it easy to move. Options like cabinets, shelves, and drawers offer versatile solutions for maximizing space. Installing cabinets both above and below countertops boosts storage capacity, and open shelves are perfect for storing everyday items or enhancing the kitchen’s aesthetic.
Opt for tall cabinets along a minimum 12-foot wall to ensure the sink and cooktop are appropriately distanced for safety and functionality. Ideally, they should be over 3 feet apart to provide ample workspace. This layout supports adequate sink space and under-range storage, though adjustments might be necessary for upper drawers to accommodate all essential appliances.
Select Appliances that Fit
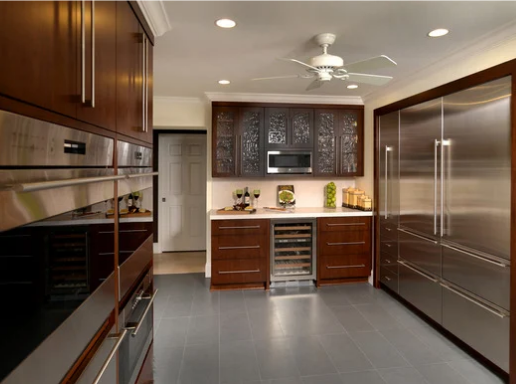
Design by Patricia Davis Brown Designs, LLC.
Due to their small nature, galley kitchens may often feel cramped, especially when the space is not utilized correctly. One way to avoid a congested galley kitchen is by choosing slim and compact appliances, integral to the cabinetry.
A narrow refrigerator and compact dishwasher can free up valuable floor space, making the kitchen feel more open and easier to navigate. Ensure the fridge door can swing open completely, and the dishwasher is accessible for loading and unloading without blocking the pathway. It’s important to maintain clear access so you can move around comfortably while loading the dishwasher.
Space-efficient appliance options for a galley kitchen include a chef single-basin sink for multi-function use, a microwave that integrates with your cabinets, and a slim, slide-in cooktop. Selecting these items can help you retain essential kitchen functions while maximizing space.
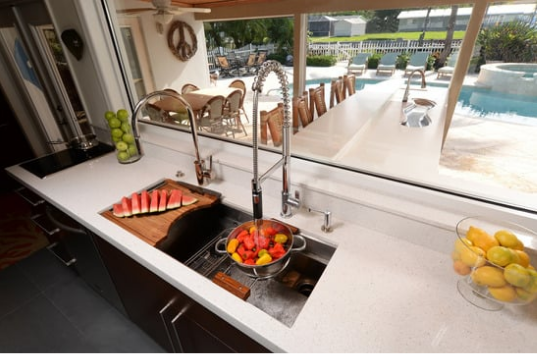
Design by Patricia Davis Brown Designs, LLC.
Choose Bright and Vibrant Colors
Choosing bright and vibrant colors for your galley kitchen creates a more open and inviting space. Bright colors including soft pastels, vibrant whites, and light shades of blue and green, reflect light better, contributing to a brighter atmosphere and creating the illusion of more space.
Additionally, strategic use of color can add personality and vibrance, transforming a functional area into a visually appealing one.
Pro Tip: Using reflective surfaces like mirrors in a galley kitchen can trick the eye into perceiving more space than there is. By reflecting light and views, mirrors amplify the sense of openness, making the kitchen feel broader and more open. Whether applied as a backsplash, on cabinet doors, or as a decorative element, mirrors can seamlessly double the visual square footage, brightening and expanding the area in an elegant, functional way.
Ensure Good Lighting
Lighting can influence the mood and atmosphere of your galley kitchen. Strategic lighting choices can transform the ambiance, enhance the decor, and even affect perceived room size.
An effective lighting design can elevate the perception of space by making ceilings appear loftier and room corners softer. The best kitchen lighting strategies leverage natural light and supplement it with artificial lights that enhance and direct illumination effectively.
To ensure optimal lighting in compact kitchens, you’ll need to strategically layer ambient, accent, and task lighting. This versatile setup ensures thorough coverage, enhances mood and allows for customizable brightness for any situation. Ambient lighting casts a general light, accent lighting adds visual interest and task lighting focuses on practical work areas, combining for a dynamic and functional kitchen atmosphere.
Conclusion
Making a small kitchen feel big should not be a stressful experience. With the right design choices, such as strategic lighting, clever storage solutions, and a minimalistic approach to decor, you can create an environment that feels open and airy.
Incorporating elements like reflective surfaces and light color palettes can also play a significant role in enhancing the perception of space, making your kitchen not only functional but also a pleasant part of your home.

