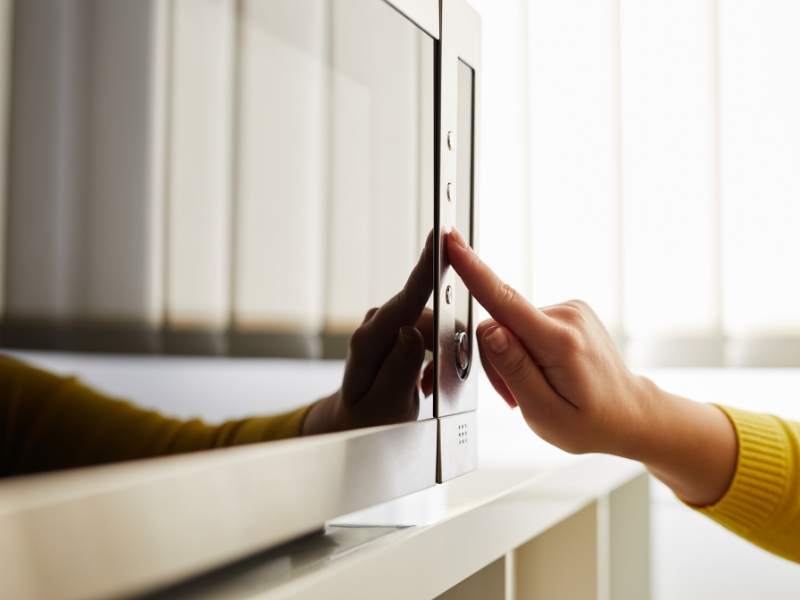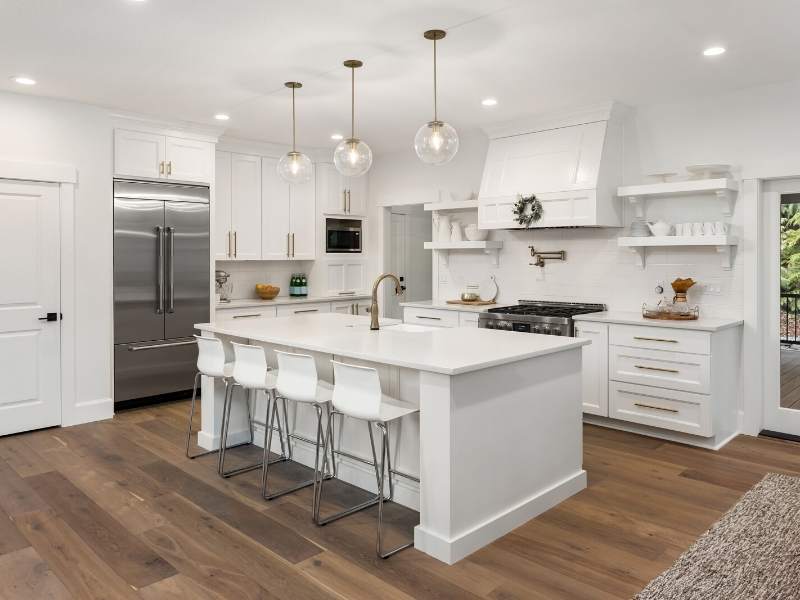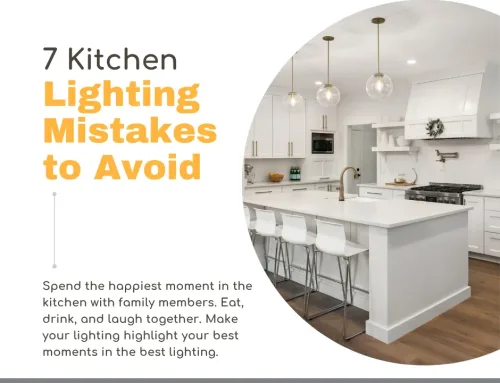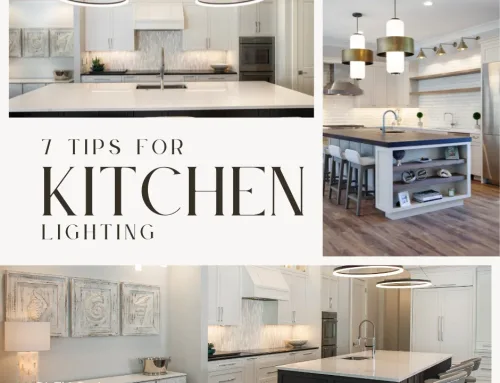Indeed, the kitchen is the heartbeat of the home. Thus, one must have careful planning to make sure that the kitchen is functional and beautiful. However, the hard part is deciding what design techniques to use.
In fact, there are so many possible variations on a kitchen design that they are virtually endless. With so many decisions to make the process of deciding which designs you want, it gets hard for even the most seasoned homeowners.
However, that’s why we are here to help. In that spirit, we’ve gathered together some helpful tips that you can use if you want a better kitchen design.
Imagine Your Better Kitchen Design With These Helpful Tips
Choose the Right Height for the Microwave

The correct location and height for the microwave oven will vary depending on the particular kitchen or chef. For adults, the good microwave height is 15 inches above the countertop. Meanwhile, for kids who like to practice in the kitchen, the countertop can be set lower to make it more suitable and safer.
Consider the Countertops

Chefs who like to cook will require more counter space. Ideally, this should be between the sink and the range. Unlike those who cook infrequently, they will not require much counter space since they only prepare simple meals.
Moreover, whenever you incorporate two countertop heights will make baking easier. This will allow the involvement of kids who would like to be involved in meal preparations. Check your favorite stores now for more kitchen design and renovations.
Design the Wide Walkways
Make sure that the paths throughout the kitchen are at least 36 inches wide. In the cooking zone, the paths must be at least 42 inches wide for a one-cook kitchen. Meanwhile, for a two-cook configuration, it must be 48-inches wide. When planning for your kitchen design, see to it that the peninsulas and the kitchen islands are located accordingly.
Direct Traffic
You can have a child-friendly kitchen design by keeping the cooktop out of the traffic areas. With this, the children will not catch handles. This will also avoid spills whenever they are running through the kitchen.
Moreover, see to it that you make the refrigerator accessible to both the people working and passerby. Check your favorite stores now for more kitchen design and renovations.
Eliminate Wasted Steps
Make sure to consider how and where you use all items. Put the breakfast bowls and foods near the breakfast table. Put the plastic containers and wraps them in one spot that you can easily reach. You can also put it on a work surface so you can wrap the leftovers. Keep the flatware and dishware near the dishwasher so you can have an easy process of unloading.
Know the Island’s Function

When it comes to kitchen islands, the form will always follow function. If you wish to eat and cook on the kitchen islands, make sure that you plan enough space. This will allow you to separate the cooktop from the dining area.
Plan the Landing Space
As you design the kitchen, make sure that you put 15 inches of countertop on every side of the refrigerator or cooktop. Remember that landing space is essential near the microwave.
Stay Clear of Corners
To make sure that the appliance doors and the cabinet are fully functional, make sure to plan space for the door’s clearance. Swing the direction in your kitchen design. See to it that you keep the appliances away from the corners. Finally, make sure that the doors will not bang into each other whenever you open it at the same time.
Coping Financially When You’re Off Sick From Work
9 Things You Should Remember While Planning and Making Home Remodels in London
Innovative and Cost-Cutting Design Solutions for Your Next Building Project





