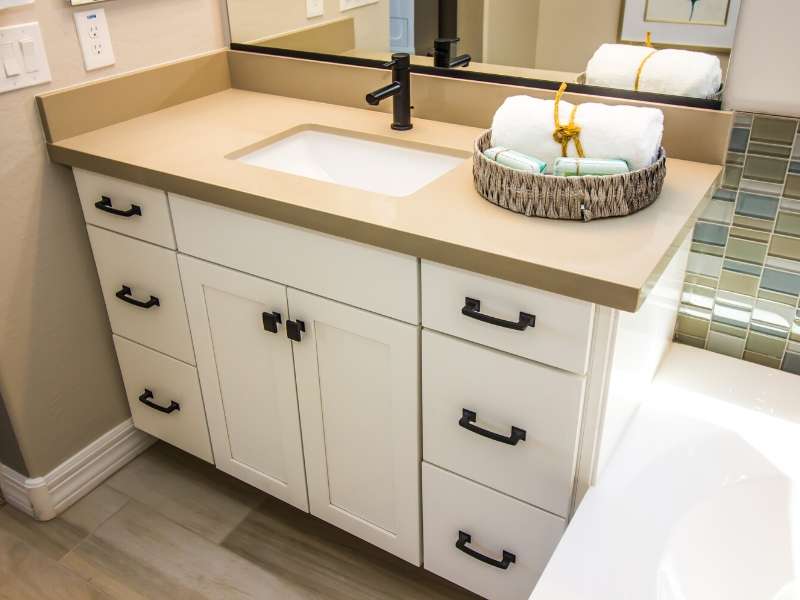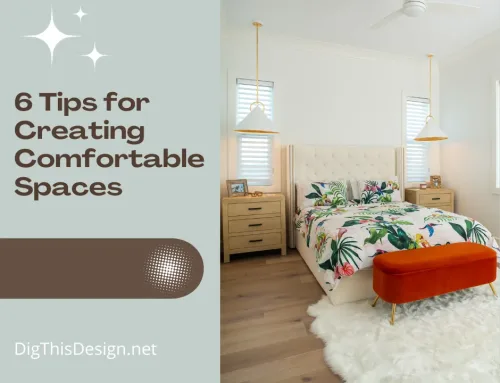The bathroom may be one of the smallest rooms in the home. However, the smaller bathrooms still generate unpleasant problems. In fact, they account for a big percentage of home repair costs. For example, dripping faucets, plugged drains, and leaking toilets all add up to expensive repairs. But one of the biggest problems with this space is getting the most out of the smaller bathrooms.
If you’re unsure how to design your space to get the maximum benefit out of smaller bathrooms, we invite you to keep reading to learn what you need to know.
Making the Most of Your Smaller Bathrooms

There are Standard Bathroom Fixture Dimensions to work with, no matter what size a bathroom is. But, some bathroom fixture suppliers are now introducing fixtures with a smaller footprint. When you bathroom is ready for remodeling, measure the room and draw it to scale on paper. Then, get the standard size measurements of all the fixtures. Using standard measurements, cut out fixture shapes, and move them around the drawing plans of the bathroom.
Keep in mind that moving plumbing lines and electrical outlets cost a lot of money, so work with the existing layout as much as possible, then improve on it. Most half baths measure from 3 – 5 feet X 6 – 8 feet. Full bathrooms are larger at 5 – 10 feet X 8 – 11 feet. Some lucky people have larger bathrooms and more freedom to place fixtures. But, for homeowners with bathrooms on the smaller side, there are challenges to overcome. They can be overcome with a little smart thinking and expert advice. However, you might seriously consider hiring a bathroom remodeling contractor to help with this expensive project.
Designing & Remodeling Smaller Bathrooms
There are 5 problems to consider in remodeling a small bathroom:
1 • Small Footprint or Odd Shape
A small footprint or odd shape makes it hard to place the toilet, tub, shower, and sink. With a small or awkward shaped bathroom, every inch of space must be in use. Where is the door, or are there two doors taking up space? Can one door be eliminated? Eliminating one door will add valuable wall space for fixtures. In addition, the door might be in the wrong place. What about moving it to a better spot for the bathroom layout and traffic flow?
Wherever the door is – it will need to be at least 34 inches wide and have good clearance for opening and closing. Once the door is in place, large fixtures like the toilet, bathtub or shower, and vanity need to be 30 inches apart to allow for good traffic flow. Don’t crowd the toilet area. There should be 21 to 30 inches in front of a toilet and if a toilet is between two walls, the requirement is 40 inches. Remember, the placement is hard to change after installation, so the planning phase is very important.
2 • No Space for Separate Shower and Tub
A small bathroom may not have room for both a separate tub and shower stall so a combination of tub and shower is a good option. Some homes with more than one bathroom have one with a shower, but, every home must have at least one bathroom with a bathtub for resale purposes. If the small bathroom is a master bath, the homeowner might choose to have only a nice shower. Then, design the second bathroom for a tub and shower combination.
Additionally, some designers help homeowners with small bathrooms to create a wet-room and bath combination. Interestingly, this is where a wet room floor and walls are added around and between the bathtub and the vanity with a wall-mounted shower head. Then, a frame-less glass screen controls the water flow and protects the vanity and toilet areas. There are also modern tub and shower combinations that some people prefer over the traditional styles. Moreover, installing one of the new frame-less glass screens helps the bathroom look more open and spacious.
3 • Not Enough Room for Storage
The clutter in a bathroom adds up without adequate storage. To avoid this, add open shelves in a corner or above the toilet. For an interesting alternative, remove the sheet rock between studs and finish this area with shelves. Next, choose a vanity with under-sink storage and use an inset medicine cabinet, mirror combination over the sink. Finally, wicker baskets sitting on the floor are a wonderful and eye-catching way to add more storage to your smaller bathrooms.
4 • Small Bathrooms with Limited Vanity Space
Limited space for a standard or deep sink and vanity might be an issue your run into, but companies offer many different sizes of vanities in today’s market. While most vanities are 30 inches tall, they actually come in many different widths and depths. For instance, new sinks and vanities are as shallow as 8.5 inches deep up to the standard 24 inches deep and 12 inches to more than 73 inches wide. However, if a double sink vanity is needed the vanity should be at least 49 to 72 inches wide. For some small bathrooms using pedestal sinks or wall mounted sinks without vanities will free up space.
No Window or Natural Light in Smaller Bathrooms
A bathroom with no window or natural light and insufficient ventilation is a problem. If the ventilation does not work right, the bathroom will get damp and moldy. So, spend the money to improve your bathroom ventilation by installing a ventilation fan. However, ensure that it vents outside rather than into the attic. If possible, adding a small window is worth the investment for the natural light and ventilation it offers.
Not surprisingly, a well-lit bathroom is more pleasant to use. If there is no natural light, the bathroom need its own new lighting such as LED lights. Try adding lights on the wall over the vanity with mirrors for amplification. Then install a ceiling light and a waterproof light in the shower so that it isn’t a shadowy affair.
Additional Bathroom Problems
No matter what size the bathroom, there are always certain issues that need attention. For example, don’t ignore clogged drains or leaky faucets because they will not fix themselves. In fact, the problem only gets worse and more expensive to fix. As a solution, a clogged or leaky shower head is easily replaced with an energy-saving one that is much nicer to use.
A damp smelly bathroom is nasty and unhealthy for you and your family. So, regularly check the ventilation system for problems. Then, if there is no ventilation fan or system, add one that is vented to the outside. If there is a bathroom fan, but it is inadequate or damaged, replace it with a better one.
Additionally, don’t neglect the toilet because a leaky toilet costs money in wasted water and a clogged one spews water all over the bathroom.
If you have any questions or comments, please leave them in the comments below. You will also find several interesting links below for all things design.
Images Courtesy of Canva.
How to Buy a Home with Good Interior Design
Why Mold Removal is Essential for Your Family’s Health





