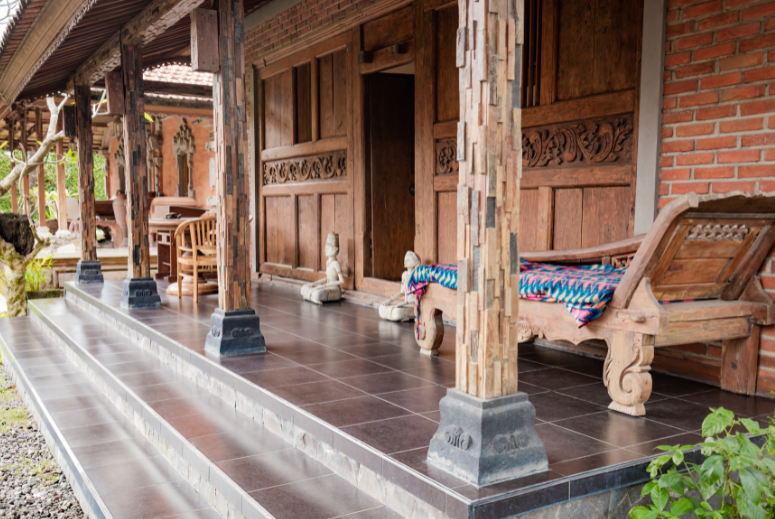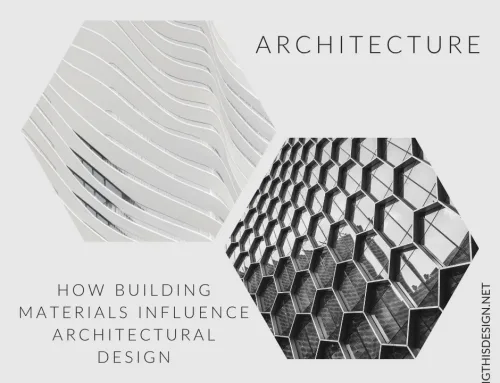Bali, the enchanting island in Indonesia, is not only known for its pristine beaches, lush landscapes, and vibrant culture but also for its unique and captivating architecture. Balinese architecture is a harmonious blend of ancient traditions, Hindu-Buddhist influences, and the island’s natural surroundings. In this blog post, we will delve into the history of Bali architecture and explore its evolution over the centuries.
The History of Balinese Architecture

In The Beginning
The roots of Balinese architecture can be traced back to the ancient megalithic period, around 3000 BC. During this era, the Balinese people built stone structures, such as the terraced rice fields known as subak, which are still an integral part of the island’s landscape today. These early structures were simple yet functional, reflecting the agrarian nature of the society.
Around the 8th century AD, Hinduism arrived in Bali, bringing with it a rich cultural and architectural heritage. The influence of Indian art and architecture can be seen in the intricate carvings, ornate decorations, and temple structures that adorn the island. Balinese temples, or puras, are the most prominent examples of this architectural style. They feature multi-tiered pagoda-like structures, intricately carved stone walls, and symbolic elements representing the cosmic balance between gods and demons.
Temples
One of the most iconic and ancient temples in Bali is Pura Besakih, also known as the “Mother Temple.” Located on the slopes of Mount Agung, it is believed to be the holiest of all Balinese temples. Pura Besakih showcases the evolution of Balinese architecture, with its grand entrance gates, towering meru towers, and intricate stone carvings depicting mythological stories.
Compound Homes
The architectural style of Balinese homes, known as “compound houses,” also developed during this period. These houses are characterized by their open-air pavilions, or bale, which serve as living spaces and places for social gatherings. The compounds are often surrounded by walls made of coral stone or red brick, providing privacy and protection from the outside world.
Introduction of New Architectural Elements
In the 16th century, Bali experienced a significant cultural and artistic renaissance under the influence of the Majapahit Empire from Java. This period marked the introduction of new architectural elements, such as the split gate, or candi bentar, which became a defining feature of Balinese architecture. These ornate gateways consist of two symmetrically carved doors, symbolizing the transition from the outer world to the inner spiritual realm.
Bali Colonial
During the Dutch colonial period in the 19th century, Bali saw the emergence of a new architectural style known as “Bali colonial.” This style blended European and traditional Balinese elements, incorporating features like verandas, tiled roofs, and arched windows. Examples of this architectural style can be found in some colonial-era buildings in Denpasar, the capital city of Bali.
Modern Balinese Architecture
In recent years, Bali has witnessed a surge in modern architectural designs, especially in the tourism sector. Contemporary villas, resorts, and hotels showcase innovative designs that combine traditional Balinese elements with modern aesthetics. These structures often utilize sustainable materials, incorporate eco-friendly features, and maximize the connection to the island’s natural environment.
Today, Balinese architecture continues to evolve, adapting to the demands of a rapidly changing world while maintaining its unique identity. The island’s architecture not only reflects the beliefs and traditions of its people but also serves as a testament to their deep connection with nature and spirituality.
In conclusion, the history of Bali architecture is a fascinating journey through time, showcasing the island’s cultural, religious, and artistic heritage. From the ancient megalithic structures to the majestic temples and the fusion of traditional and modern designs, Bali’s architecture tells a captivating story that continues to inspire and mesmerize visitors from around the world.
Other posts you might enjoy:
4 Inspiring Architectural Design Styles for Your Dream Home





