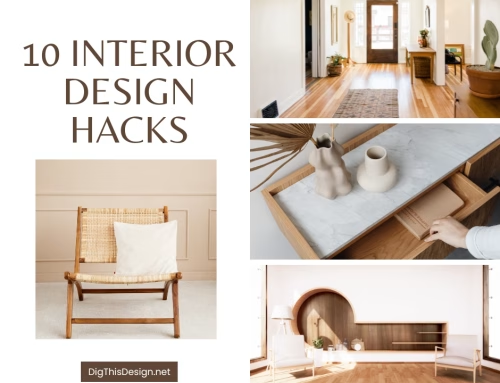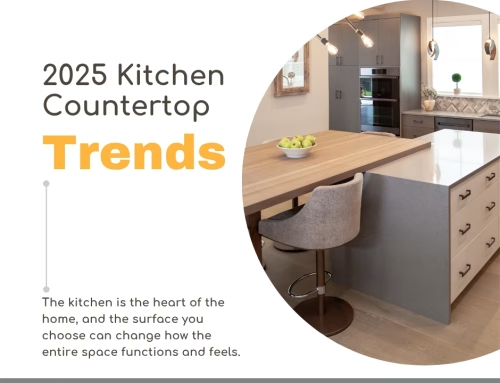Everything in space planning goes back to a mathematical equation.
Overall Room Dimension – Clearances – Fixtures = The Possibilities
This post is meant to guide you to formulating a quick layout in the planning stages of designing your new kitchen. You will be able to quickly block out areas of cabinetry allowing proper clearances for navigating, to get to a quick footprint of your kitchen floor plan.
Defining Cabinetry Depth Off Walls
The illustration below shows the perimeter walls of the room with the dashed line indicating the depth of the 24-inch base cabinetry. You will want to draw a line 24-inches off all walls. Because base cabinetry depth is standard 24-inches, it is a given that you will need to deduct it from the space.
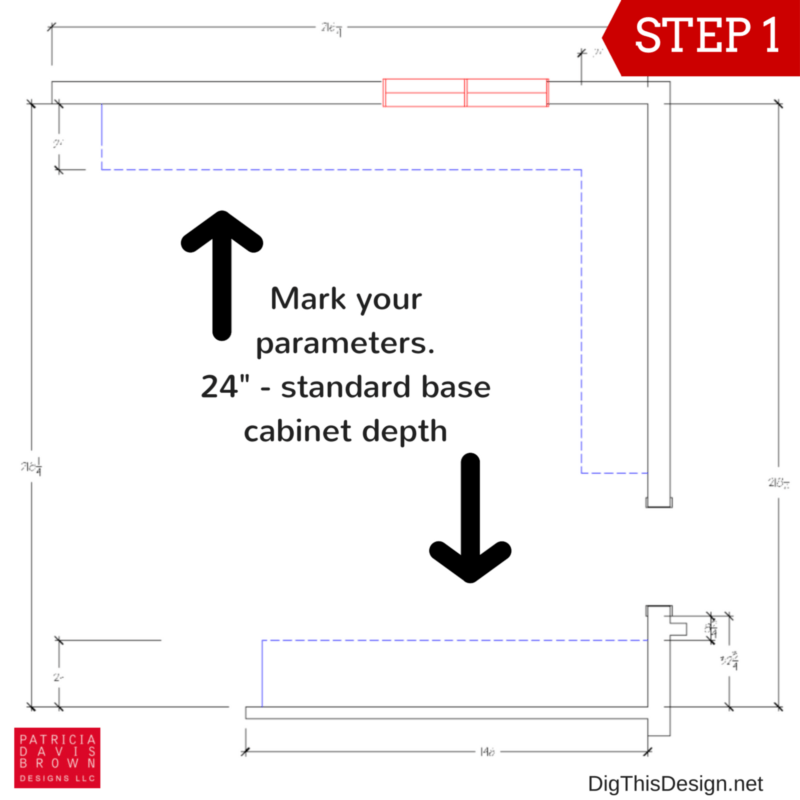
Entry Openings
Back off all entry openings the width of the casing and then 3 to 9-inches to allow a reveal between the casing and the cabinetry. In the drawing below the reveal at entry is dictated by the right side due to the depth of the cabinetry that butts into the wall. The depth of the cabinetry at this stage is 24-inches and if we subtract that from the dimension from the casing to the corner you are left with a reveal of 8-3/4 inches. Why this is important is that you want equal reveals around your door and that tells you where to end the cabinetry on the left side of the entry way.
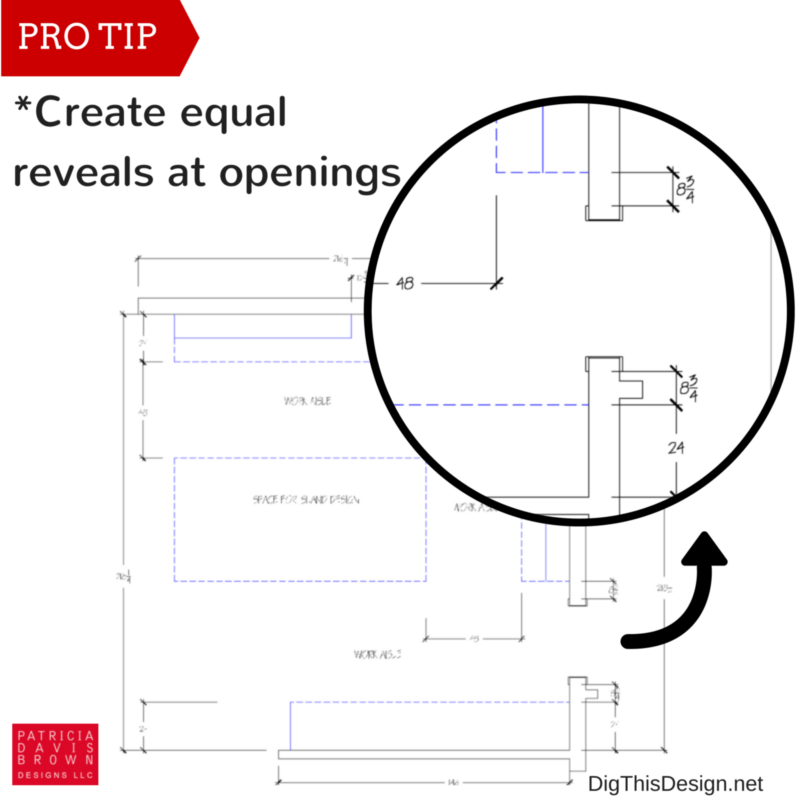
Window Openings
Like with the entry openings you will want equal reveals and you will want to allow room for casing around windows and projections of any crown molding that might interfere with the casing. I am going to allow 12-3/4-inches off the window in both directions to place my wall cabinets. My reveal was determined by my choice to place an easy access wall cabinet as my corner cabinet which is 24-inches from the corner. If I subtract 24-inches from my dimension between the corner and my window it leaves a reveal of 12-3/4 inches. You have to consider the corner cabinet because that will determine how big your reveal will be in this instance.
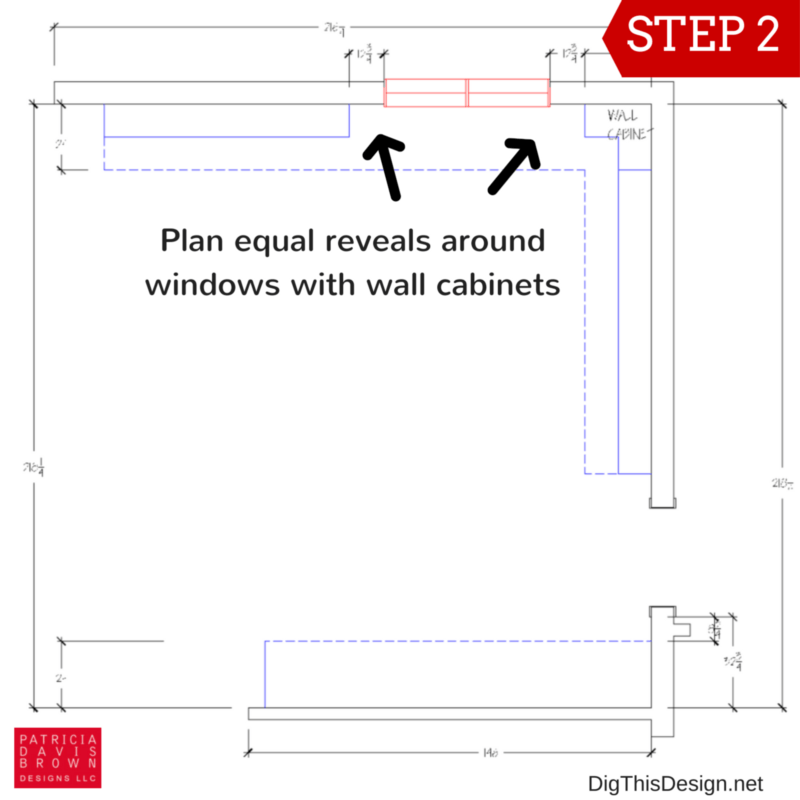
Clearances
The proper kitchen aisle clearances:
- Work aisles at least 42-inches wide for one cook
- Work aisles at least 48-inches for two cooks
- Passageways at least 36-inches wide for one cook
- Passageways at least 48-inches wide for two cooks
You will need to determine if your kitchen will be a one cook kitchen or a two-cook kitchen to determine your work aisle clearance. In the kitchen below I am using the two cook clearance at 48-inches, giving ample room for two cooks to navigate the space well. You will want to measure your clearance size out from the cabinetry and draw your lines. This tells you where you will need to leave space for circulating around cabinetry.
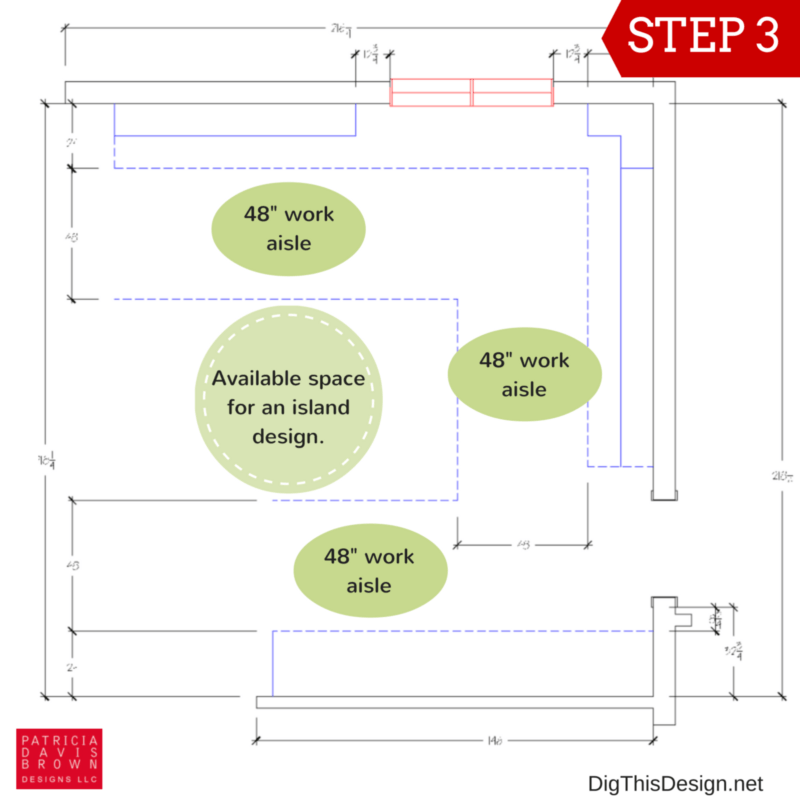
Defining Island Space
Once you have defined your base cabinetry and your clearances, your kitchen starts to evolve. The kitchen for this example will be “L” shaped and the island should align and be defined within the “L” boarders. This is how to determine the space available to plan a kitchen island. For more detailed information on how to space-plan your kitchen island, view my post, “A Guide To Formulating The Perfect Sized Kitchen Island“. In this post, I provide easy formulas you can use with your own kitchen dimensions and cover topics like ergonomics and how to layer materials.
You now have the footprint of your new kitchen. The detailing of the placement of plumbing and appliance fixture will be determined by how you want to work in your space. Your island design will need to focus on what activities you will want to perform at the island, for example, food prep, clean up, cook, social dining or gathering, etc. To help you answer these question you might want to fill out a Kitchen Design Survey to help you design the details of your new kitchen.
Moving On To The Details
My next DIY guide will show how to detail your kitchen’s footprint. I will explore the different options you might want to consider when designing the details in your kitchen. I will be giving professional tips on layouts you might not have even thought about. My intent is to walk you through the process of designing a kitchen on your own. I am always open to questions you may leave in the comment section and will be glad to answer them.
I understand how stressful an interior design project can be. Kitchens are not the easiest rooms to design as they have many elements to consider. You may need someone to guide you, help to explain all those choices, and point you in the right direction. I’m available for consultation via Skype for your interior design project, no matter the size. Our virtual session will include a document detailing everything discussed. Feel free to contact me prior to setting up a consultation.


