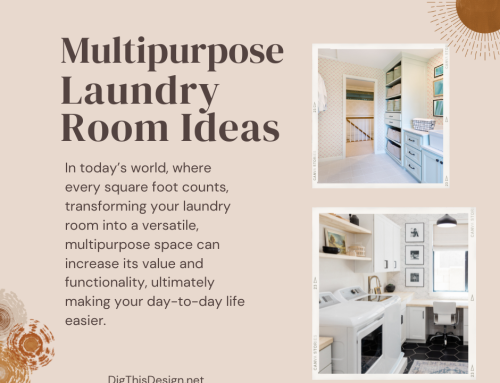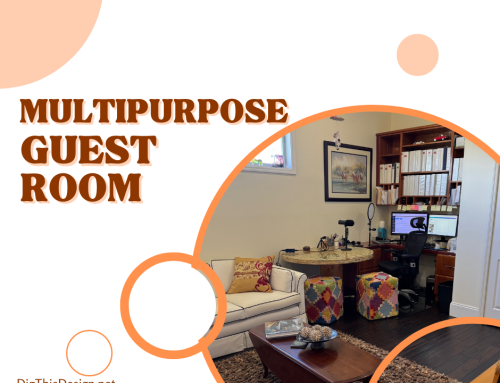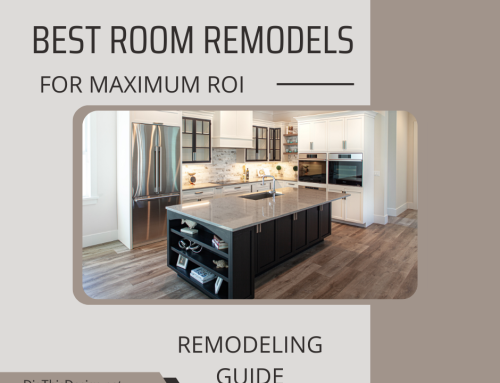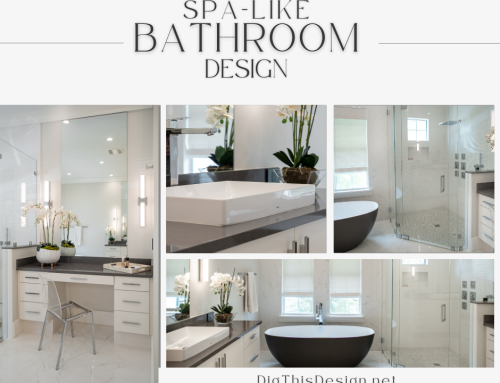Refrigerator design has come a long way over the years. There are so many configurations and sizes in today’s offerings, that allow you to really customize your refrigeration needs. As a designer, I love having choices, but I know this can be daunting to some homeowners. This post will help you make good decisions when creating the refrigeration zone for your new open kitchen.
Take inventory on how you use your refrigerators, to help you decide what will meet your needs.
What is Your Households Refrigeration Requirements?
It’s important to determine how much refrigeration/freezer space you need to accommodate your family’s needs. In some cases, it’s not the size of the family, but the amount of cooking and entertaining one does. My household has become the go-to place for holidays, birthday parties, and friendly gatherings, so we need a lot of refrigeration to meet our needs!
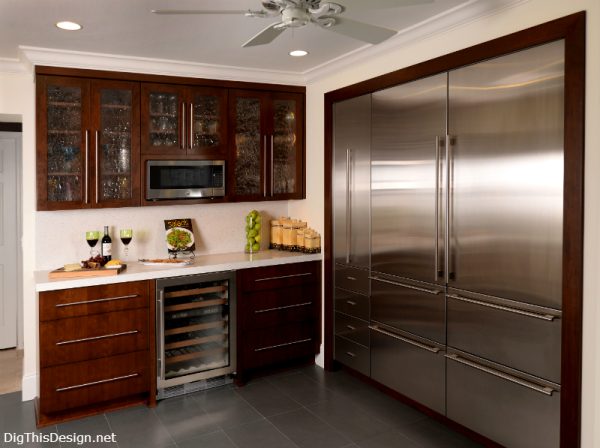
Do You Freeze Food or Buy Fresh?
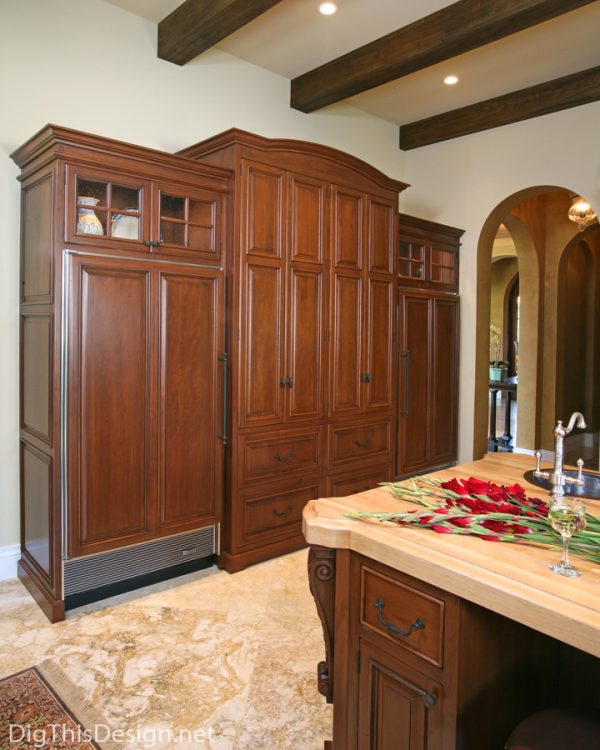
As a designer, I use to cringe in the 80’s and 90’s when a client thought it was cool to have a 36-inch all-freezer and a 36-inch all-refrigerator. Unless you are a restaurant or a hunter that wants to keep a dead animal in your freezer, why would you need a 36-inch freezer in your kitchen? Too big of a freezer is simply a waste of space. If you store and freeze meats and vegetables then you want to base your freezer needs on that. I found a great blog post, Primal Kitchen, that will help you calculate the size of a grass fed cow and the freezer size needed, to accommodate it.
Will You Need an Entertainment Refrigerator?
Every household has different needs. Some people are into wine, beer, cocktails or just like to have a beverage bar for entertaining. When I am entertaining, I like to offer an assortment of beverages at my bar. The bar is separate from my cooking zone which is perfect for catering to parties and keeping my guest out of my activity zones, such as cooking and cleanup. You want to organize your kitchen space so that it flows in an organized manner and a beverage bar could be just the answer.
One company that really caters to home entertainment is Perlick, offering anything from indoor to outdoor refrigerators, ice makers, wine coolers, beer dispensers, to freezers. I fell in love with their martini freezer shelf that allows you to store your martini glasses and when you’re ready, you have the perfectly chilled glass for the perfect Martini!
Do You Need Refrigerator Drawers?
When refrigerator drawers and freezers came on the market, I was so stoked! The designer in me loves the flexibility of designing the perfect space, putting everything right at your fingertips and the flexibility of refrigerator drawers really brought that home! If you have an island where you will be doing prep work, the perfect compliment is the refrigerator drawers where you can store your vegetables. Another great benefit is additional freezer drawer space.
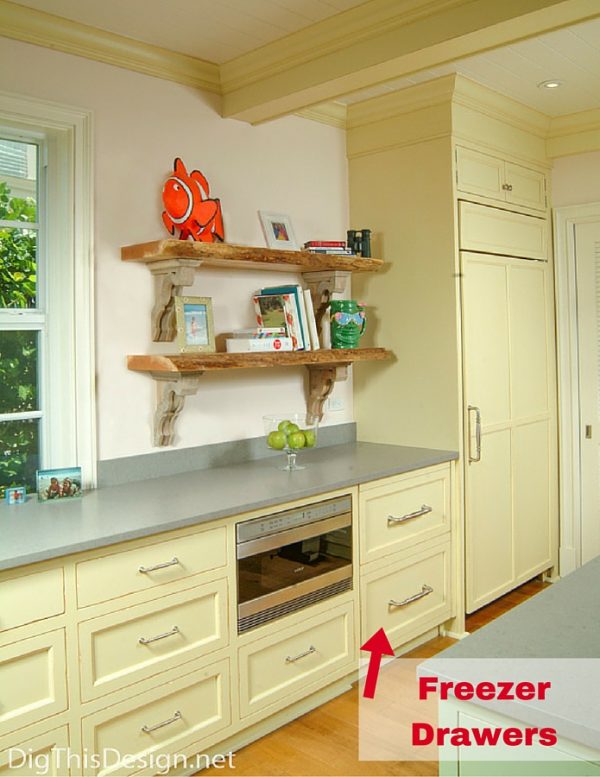
You might need refrigerator drawers at a bar for mixers, the possibilities are endless and having the option is awesome!
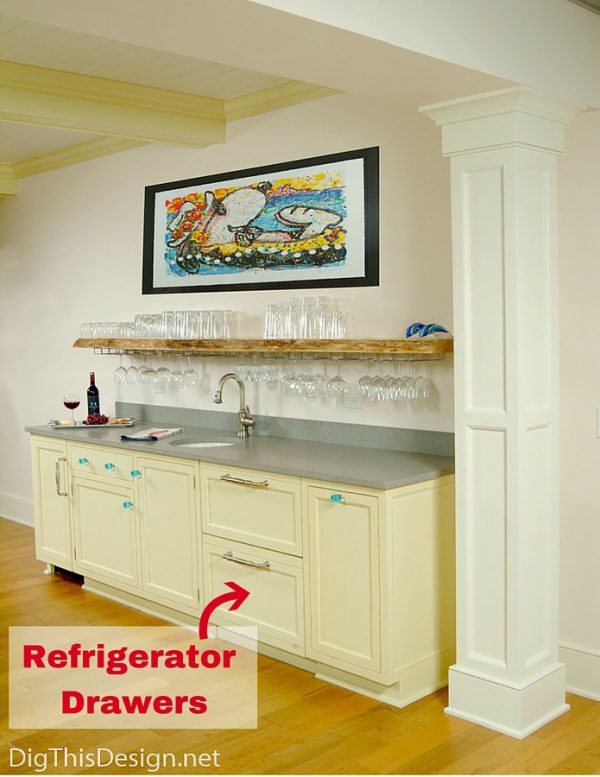
Let’s Visit All The Possible Ways That One Can Design Their Refrigeration Zone
The Split Concept
With all the many sizes and configurations offered today, there are a lot of design possibilities. The split concept is great for the open kitchen plan because it offers more than one adjacent room access to the refrigerator without interrupting any other zone.
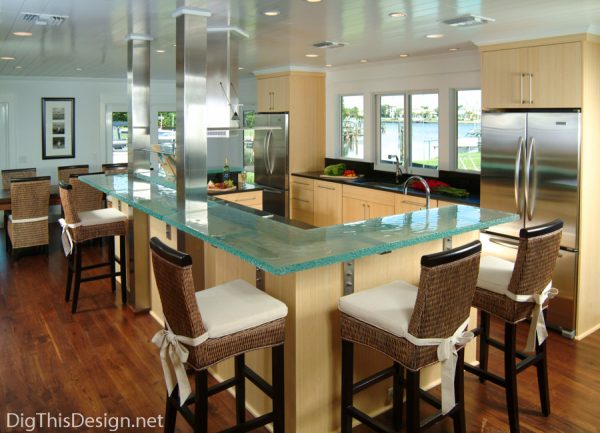
Customized Columns of Refrigeration
Most built-in refrigerator companies offer column designs. Each column can be designed to meet your needs. Below, the butler’s pantry offers a wall of refrigeration that is customized to the type of entertaining that would be performed in that space. I designed the wall of refrigeration and wine storage, with Sub Zero’s customized column designs.
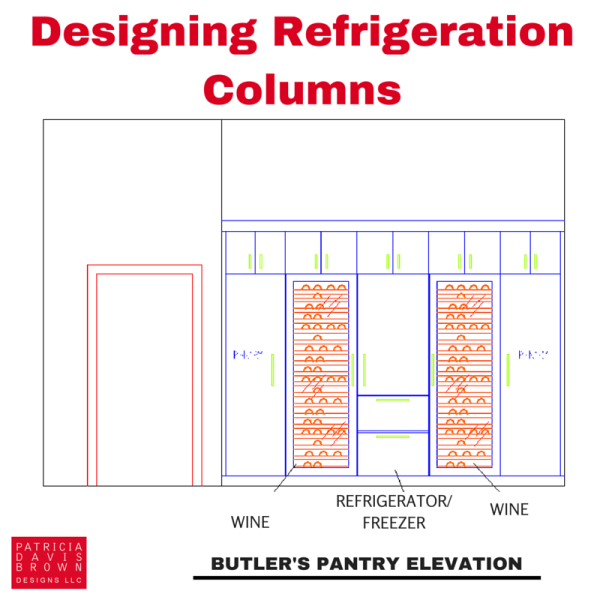

How Much To Budget For
A built-in refrigerator is a costly appliance and you want to make sure it’s in your budget before you start to design. To give you an example of the difference in cost, you can expect to pay for a 36-inch non-built-in around $2,500.00 and the same size in a built-in will run you about $8,000.00. As I showed in the picture for the split concept, you can make a non-builtin refrigerator look like a built-in by designing a cabinet box to fit it with the proper space for air circulation around it, which is usually 1-inch all around.
All the options in refrigerator design are great for getting just what you need and want. It only takes the proper planning to achieve a great design! I hope you’ve found this post helpful in planning your dream kitchen. I’d love to hear from you if you have any questions about designing an open concept kitchen, so leave me a comment.
For more tips on designing an open kitchen:

