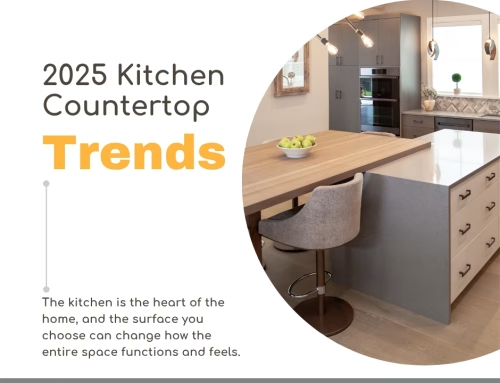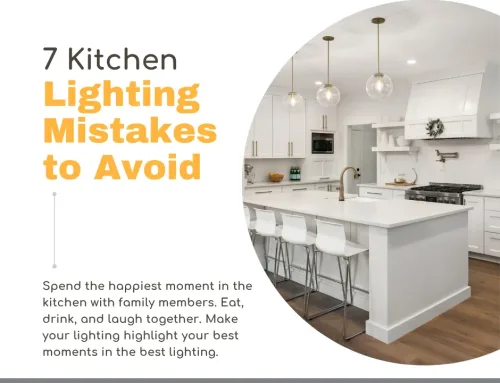We asked the experts, what is the one concept or planning strategy that should be included in every kitchen remodeling project? And they came back with some excellent ideas. To start our series, we are going to take a look at the coveted island and the many functions it can serve.
Dura Supreme crafts kitchen cabinetry for homeowners across the United States and they have advised us that the number one request seen in both kitchen remodeling projects and new homes is an island.
2 Inspirations for Your Kitchen Remodeling
Freestanding Island Addition

If the space is available, adding a freestanding island to the kitchen adds an incredible amount of counter space and convenience! It provides an area for kids and guests to interact with the cooks in the kitchen, and yet provides some separation of activities. Sometimes, an island is an ideal area to add a cooktop or a sink, and other times it simply provides a convenient location for meals or homework.
Many kitchen remodeling professionals are designing islands that look like a piece of free-standing furniture rather than matching it to the cabinetry within the kitchen. An example would be designing a painted island within a kitchen of cherry cabinetry. A different countertop color or material and turned posts on the island complete the look and give it a feel of a “found” or re-purposed furniture piece.
Roll-Out Trash and Recycling Bins for the Kitchen

Another important element in a kitchen remodeling design is to have plenty of roll-out trash and recycling bins within the kitchen. An island also provides extra cabinetry for waste and recycling centers.
Do you feel trapped in your kitchen? If so, that’s a good indication you could likely use an update that will make better use of your space. And we are making it easy for you!
Images Courtesy of Canva.





