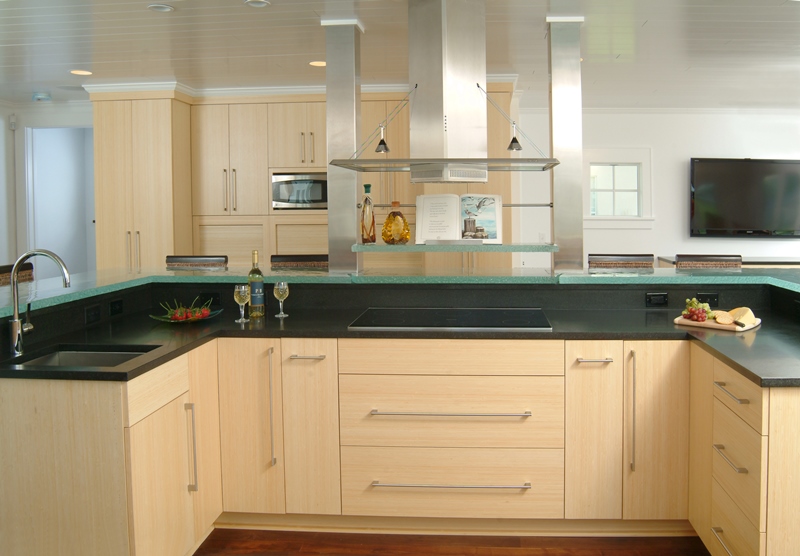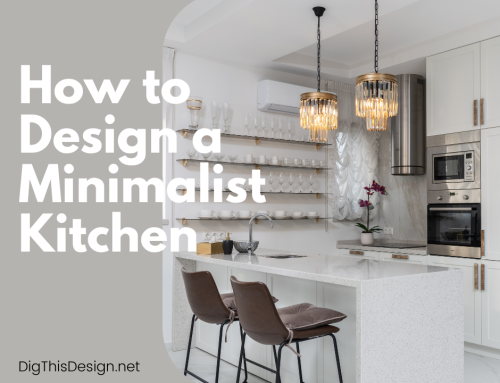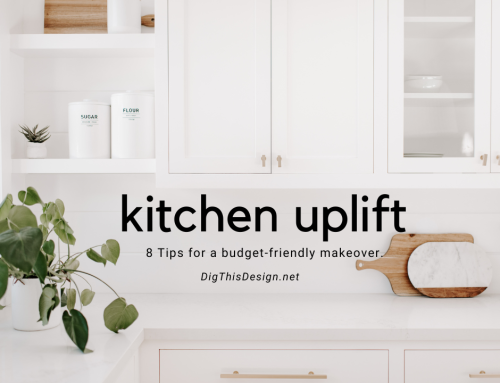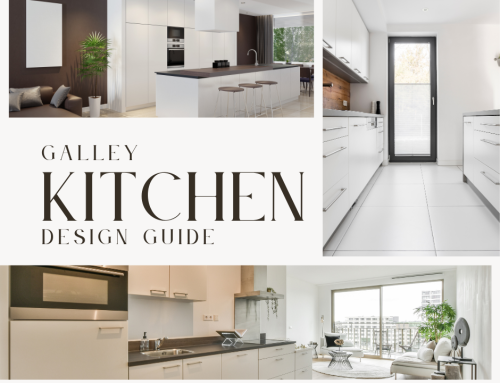This remodel was a 1970s property on the inter-coastal waterway. The clients had three young boys and stated that they led an informal lifestyle. The one thing that the wife requested was a glass countertop somewhere in the design.
The previous space was divided into three separate rooms, a kitchen, dining room, and family room. As an Interior Designer specializing in space planning, I realized that there were too many rooms in this space. I removed all walls and a French door and laid the space out by doing an open kitchen dining room concept.
The formal living room was turned into a family room that would actually be used for family gatherings and watching TV on the big screen. The new layout created a great flow from the outdoor pool area and backyard.
I love doing the whole house remodeling. The challenge to being a good remodeler is making the room look like it’s never been touched. Every remodel gives me a challenge and this one was no different. When I opened up the space I found a load-bearing column in the middle of what would be the new kitchen. I had to ponder this awhile to figure out how to make this work. My solution was to add a second column and adjust my cooking center so that the cooktop was centered between the columns. I introduced a glass shelf that matched the glass countertop and created a cookbook holder and a place for cooking oils, now it made sense.
COOK BOOK SHELF BETWEEN COLUMNS

AN ARTISTIC BREAK AS OPPOSE TO A SEAM
COOKING CENTER
FUNCTIONALITY OF THE COOKING CENTER
The glass countertop is manufactured by ThinkGlass and is non-porous, and the most hygienic surface on the market. You would think of glass a fragile, but this is very strong and heat, scratch, and stain-resistant. I highly recommend hiring professionals to design, template, and install this top, it is not a do it yourself project.
The black countertop is honed absolute black granite. Granite is a rock and very durable. You can set a hot pot directly on the counter. Granite is water-resistant a good material in the cleanup center as shown below.
SINK CLEAN UP AREA
FUNCTIONALITY OF THE CLEANUP AREA
This cleanup area has a sink, two dishwashers, a recycle trash, two refrigerators, and stacked drawers. This is the perfect cleanup area for a large family. Equally accessible from the family room or the adjacent dining room.
The cabinetry is done in edge grain bamboo doors giving a soft contemporary look.
PANTRY AND SMALL APPLIANCE CENTER
The open kitchen concept creates a challenge with the lack of wall cabinets. To combat this you can create centers like this that give ample dish storage and small appliance storage. Behind the tambour doors, you will find a coffee station, toaster oven, and blender.
SINGLE OVENS ERGONOMICALLY PLACED
I really like the single ovens as opposed to the double-stacked combination. The single ovens give you a lot more options for proper placement. This configuration allows you to place the ovens at the proper height for the user and then gives storage above and below, it’s perfect!
CUSTOM DESIGNED DINING ROOM BUFFET
CUSTOM DESIGNED CONCRETE AND CHERRY WOOD TABLE
Keeping with the earthiness of the design I designed the dining table out of concrete with embedded laser-cut conch shells.





