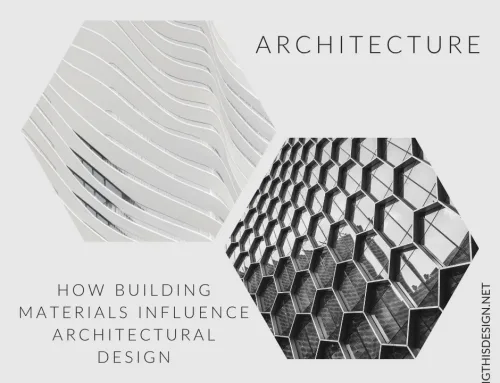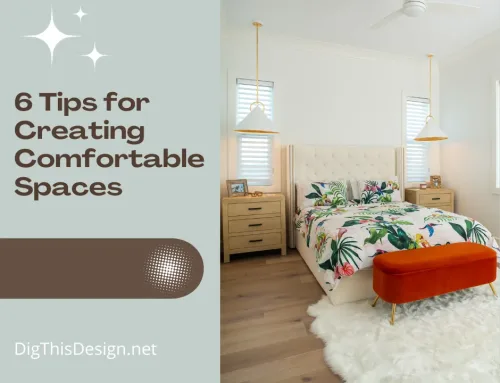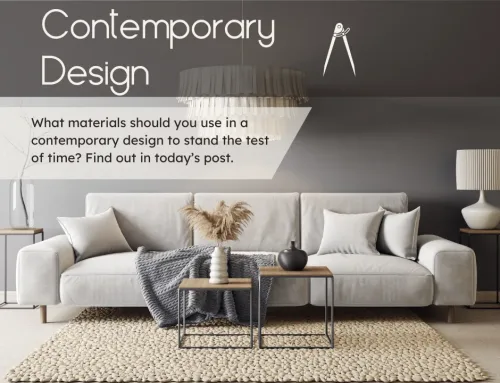Have you ever looked at fantastic architecture and wondered: “How on earth did they make that?” Architecture can be awe-inspiring yet baffling to the average person. Usually, this is because people simply don’t know a lot about architectural products.
It’s true that places such as the Markthal in the Netherlands or The Chapel of the Holy Cross in Arizona are some of the most impressive buildings to see in the modern world. But, how do they create these kinds of buildings? The answer lies in the use of architectural products, of course!
In this article, we talk about some of the architectural products, supplies, and building materials in use during the construction process.
The Right Architectural Products Make the Difference
⎆ High-Quality Reusable Insulation
When it comes to architecture, one of the main issues from building design can be inefficient or a lack of insulation. To address this, blanket insulation, insulation jackets, and covers allow maximal thermal efficiency. It also considers HVAC units as well as noise control, steam, and chemical wash down.
How a building controls its temperature and noise pollution is one of the key reason why a building looks good and is comfortable. So, if you want to find out more about insulation products, take a look here!
⎆ Perforated Metal Panels for Facades
The perforated metal panel design on the outside of buildings gives an exacting look and design within one 1mm accuracy from made to order production. Additionally, the paneling is an aesthetic choice which more building designs are leaning towards. Interestingly, it offers a clean and finished approach that is attractive but also cost-friendly.
Perforated metal panels are also considered Brutalist architecture. This is a style of building that emerged in the 1950s. However, it is currently having a resurgence in more modernist building designs.
The Cite Radieur in Marseille, France is hailed as one as the most influential Brutalist buildings in recent history. In fact, this building design contains perforated metal panels in university structures, housing, and modern art galleries.
⎆ Integrated Folding Doors
Integrated folding doors are becoming more popular in museums and art spaces. In fact, they are integrated into the building design and provide shade, protection from insects and maintain privacy.
The beauty of this style is that they retract when not in use. Additionally, they come in a range of options such as blackout, fade and custom designs. Amazingly, integrated doors offer a sleek and manageable design for indoor and outdoor space.
⎆ Contemporary Rammed Earth
In comparison to the older uses of rammed earth a couple of centuries ago in building homes, before it was replaced with brick, rammed earth has had a glow up.
The project material fees are almost zero because most of the materials are recycled from the site itself. Interestingly, rammed earth is very effective in terms of ecologically responsible building.
This is due to the fact that there are no harmful waste products omitted in the building of the materials. Plus, the overall look of contemporary rammed earth designs is unusually clean.
The only drawback is the heavy labor that goes into producing rammed earth. Unfortunately, it is time-consuming and expensive in labor costs. It is better for smaller, single-story projects as opposed to large ones.
⎆ Interior Partition Systems
Interior partition systems in buildings are very effective at adding texture and design to a room. This is particularly noticeable in large spaces such as restaurants, lobbies and bars.
The partition system acts as a divider between different parts of the room. It also serves to divide up individual tables, or larger spaces such as a division between the restaurant and bar area. These partitions are made of materials such as woven mesh. This interestingly serves as division and privacy but still allows enough light.
Moreover, it is an appealing look that draws attention to the flow of a room, that demonstrates openness but also an element of separation.
⎆ Exterior Windows and Glazing
Some buildings, such as The Shard in London, England use windows and glazing as a focal point of the design. The architect Renzo Piano, decided that he wanted the building to reflect London spires. The 18th-century painter Giovanni Canal was a big influence.
The building design is a sophisticated amount of glazing and angled glass panels that reflect the sunlight and the sky. Interestingly, this means that it looks different to the viewer in different seasons. Amazingly, the total design features over 11,000 panels of glass with a total surface area of 602,779 square feet.
Glazing allows optimal levels of sunlight and heating control. This is especially important if you have a building with a large number of glass panels. Additionally, it keeps energy bills and costs lower due to no reliance on HVAC systems as frequently in both the summer and winter months.
Where Can I Learn More?
We hope that you enjoy this article about the architectural products in designs. It is important to remember that even the grandest and largest of designs are made of smaller parts. It’s those elements that come together and truly make the architectural design impressive.
So, the next time you look at the Eiffel Tower in Paris or the Sydney Opera House, you will know about glazed windows and how insulation works!
If you have any further interest in all things design, check the links below. We are certain there is plenty to pique your interest and answer your questions!
Images Courtesy of Canva.
A Simple Guide on How to Decorate a Nursery
How to Baby Proof Cabinets: A Homeowner’s Guide





