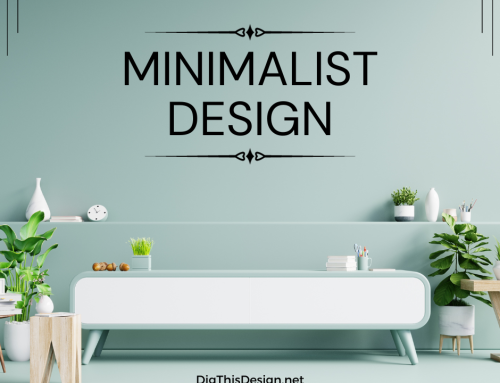Designing a furniture layout for a large room can be every bit as difficult as a small space. There are many things you will need to consider to get it right. My intention for this post is to give you the tools that will help you figure out all of the possible layout options. Doing a furniture layout is a mathematical equation that you will need to figure out in order to fit the room properly. You don’t want a room with too little or too much furniture in it, it’s all about balance and scale.
Three things to consider when planning a living room

Design by Patricia Davis Brown Designs, LLC.
How do you intend to use your living room?
When designing any room, it is going to be important to know its intended use. As a communal space, living rooms should accommodate all of the individuals in the home. They should be considered and asked about their comfort needs. Below is a list of questions you will need to ask yourself and the household to help get started in the design phase of laying out your furniture:
- Will you use the space formally or casually? This is important to consider the type of furniture you will need to fit the lifestyle. If the room will be used more like a family room where you will be watching television or playing games, comfort and wearability will be of higher priority. A more formal living room environment can lend itself to be more about the aesthetic design of the furniture pieces.
- Will this room be a place for entertaining? The activities that will happen in the room are important. While planning your room, you’re also planning around your lifestyle. Will you be watching TV, playing cards, reading, meeting clients, hosting parties etc.
- What is the largest number of people that will be gathered in this room at any one time? This will help to design the space for social gatherings.
- Do you need to design pet spaces in the living room? Pets are members of the family and usually gather where the family gathers and, therefore, should be considered in the design.
Where are the focal points in the room?
Focal points are important because seating arrangements should be designed toward a good view. Sometimes there is more than one focal point, this will allow you to have multiple furniture groupings.
How is the room viewed when entering from adjacent spaces?
Anytime I am designing a room I take into consideration how the room is viewed as you enter it. You want it to have visual appeal from all viewpoints. Who wants to enter a room and be looking at the back of a couch? When you are seeing the back of a couch, you might want to consider a console/sofa table decorated with accessories.
I understand how stressful the many decisions involved in an interior design project can be. You may need someone to guide you, help to explain all those choices and point you in the right direction. Our virtual session will include a document detailing everything discussed. Feel free to contact me prior to setting up a consultation.





