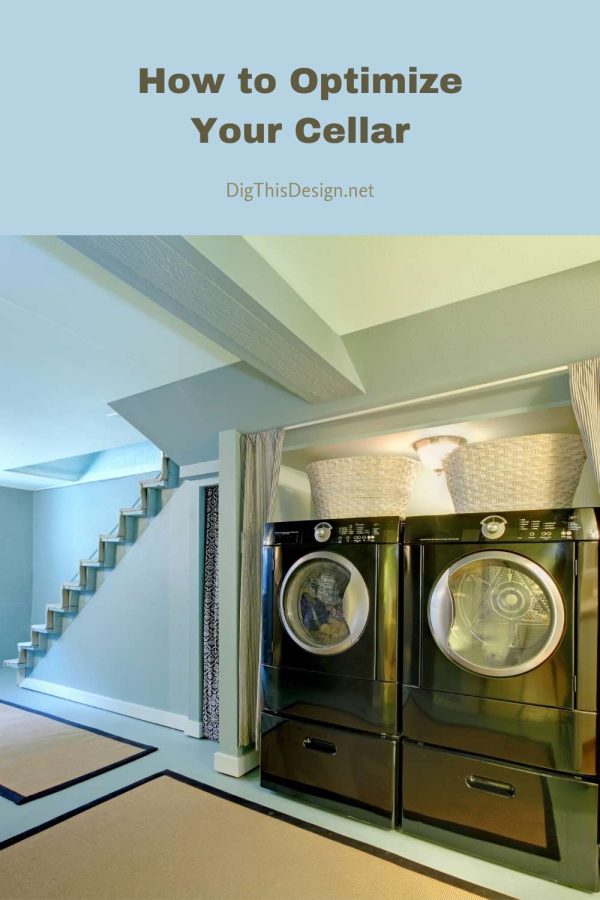Not every house has a basement or cellar. But many of the ones that do, often don’t make the best of this subterranean space. Traditionally we think of basements as dark, dingy, possibly wet, and generally not a great place to hang out in. But that doesn’t have to be the case. In fact, you can make your cellar into a pleasant and comfortable room, that can act as a real selling point when you put your home on the market. Read on to find out how.
How to Optimize Your Cellar

Before You Begin
Before you begin a basement conversion, you will need to check a few things first. One of those things is moisture content. If you have moisture in your basement, it isn’t going to make for the best room. Moisture is unpleasant and can be unhealthy. It can also damage items in the room and is the perfect condition for mold to grow in, which you want to avoid at all costs. Some people think that they can ignore moisture and just plaster over it. But this will ruin any finish that you decide on and you will end up with something that isn’t going to add value to your home at all. So, whatever you do get it dealt with properly before you move on to the next stage of the development.
You will also need to clear out your basement of any old junk that you have been storing down there. This is a useful step because it helps you to see how much space you actually have to work with. If you would like to find out how to clean out a basement in an efficient way, click on the link for some sound advice.
Adding the Right Amount of Light
Another major issue that needs to get sorted before anything else is the problem of light. Basements rarely have any natural light at all. So you will need to decide how you are going to deal with this to make your cellar room a pleasant place to be in. Some buildings allow for a glass panel to be installed at ground level which will allow some natural light to reach the cellar. Others may remove a wall and replace it with a glass sliding door, once the corresponding earth outside has been landscaped. If these options are not available to you then you will need a good lighting plan. Creating the right atmosphere can be done with the right color of lighting. You will want the general lighting to have a kelvin temperature of 2800. This will ensure that your materials in the room stay true to their actual color. This will also give a nice daylight effect. Working with a professional that can design a layered lighting plan is recommended.
Images Courtesy of Canva.





